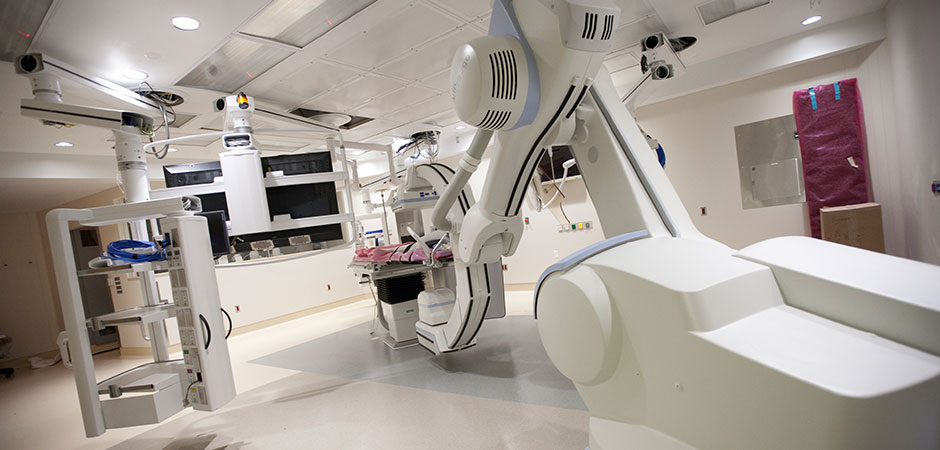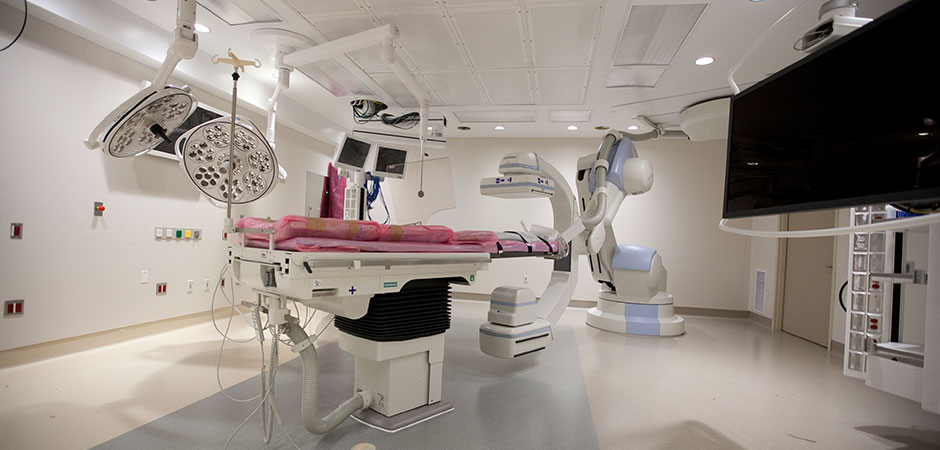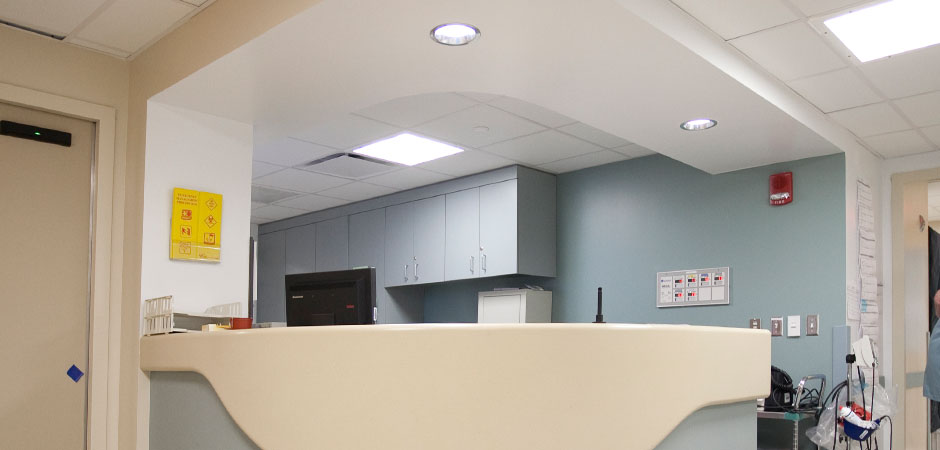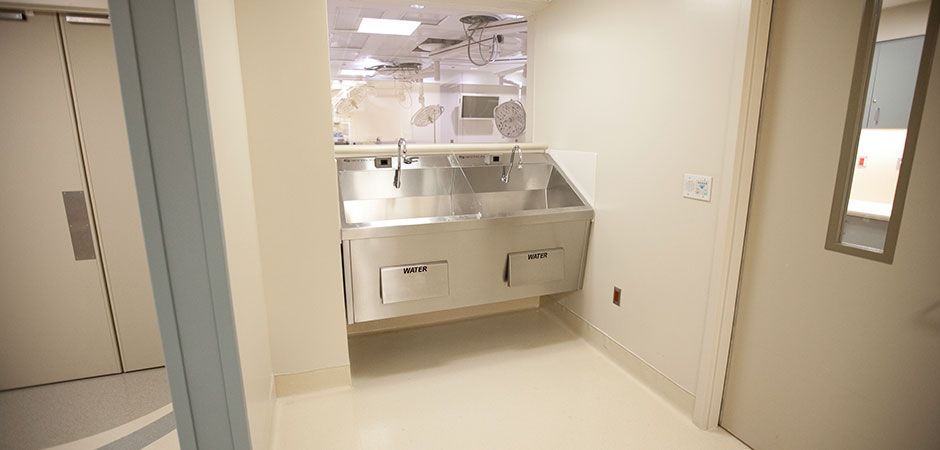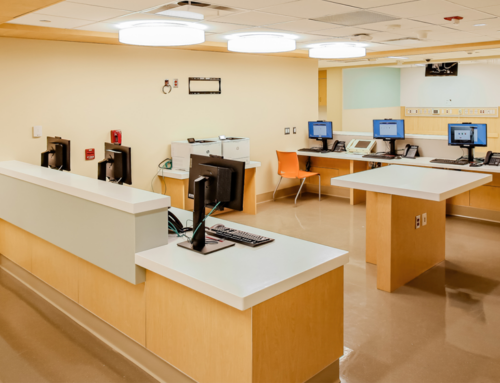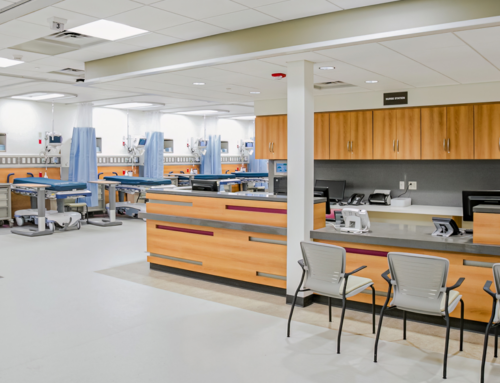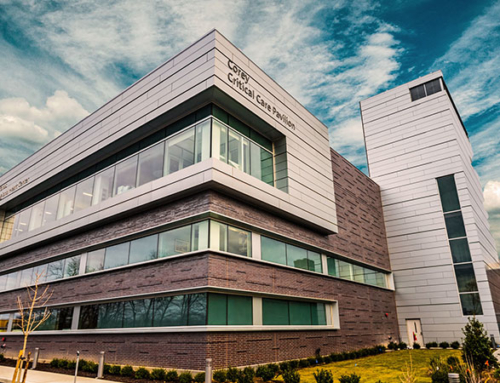Owner requested fast-tracked, accelerated schedule renovation of approx 6,100 SF of existing Operating Suite spaces. Work scope included the creation of one new Hybrid Operating Room, one new Cardiac Operating Room, common scrub alcoves and sub sterile room, and the renovation of the entire central sterile core of the Operating Suite. Central core work includes new implant and equipment storage rooms, new control desk, clean supply and soiled workroom, medication room pump room and anesthesia workroom.
Work was conducted surrounding a fully function Operating Room Suite. Work included new sheetmetal distribution with upgrades to existing central air handler, new steam, chilled water, sanitary and vent piping systems, new BMS controls systems, electrical distribution with separation of branches and new ATS, fire alarm system additions, nurse call systems, installation of third party medical video integration system, extended and new medical gas systems with CO2 switching manifold, medical gas and electrical distribution to three ceiling mounted booms per OR, installation of two new surgical light booms per OR, structural dunnage for roof mounted transformers and OR booms, new ceilings and finishes, sheet vinyl flooring, and corian wall finishes for the operating rooms.
PROJECT TYPE
Surgical Suite
DESCRIPTION
OWNER
NSLIJ - Southside Hospital
ARCHITECT
McGuire Group Architects
DELIVERY METHOD
CM - GMP
CONSTRUCTION COST
$5 million
SIZE
6,100 SF
Owner requested fast-tracked, accelerated schedule renovation of approx 6,100 SF of existing Operating Suite spaces. Work scope included the creation of one new Hybrid Operating Room, one new Cardiac Operating Room, common scrub alcoves and sub sterile room, and the renovation of the entire central sterile core of the Operating Suite. Central core work includes new implant and equipment storage rooms, new control desk, clean supply and soiled workroom, medication room pump room and anesthesia workroom.
Work was conducted surrounding a fully function Operating Room Suite. Work included new sheetmetal distribution with upgrades to existing central air handler, new steam, chilled water, sanitary and vent piping systems, new BMS controls systems, electrical distribution with separation of branches and new ATS, fire alarm system additions, nurse call systems, installation of third party medical video integration system, extended and new medical gas systems with CO2 switching manifold, medical gas and electrical distribution to three ceiling mounted booms per OR, installation of two new surgical light booms per OR, structural dunnage for roof mounted transformers and OR booms, new ceilings and finishes, sheet vinyl flooring, and corian wall finishes for the operating rooms.

