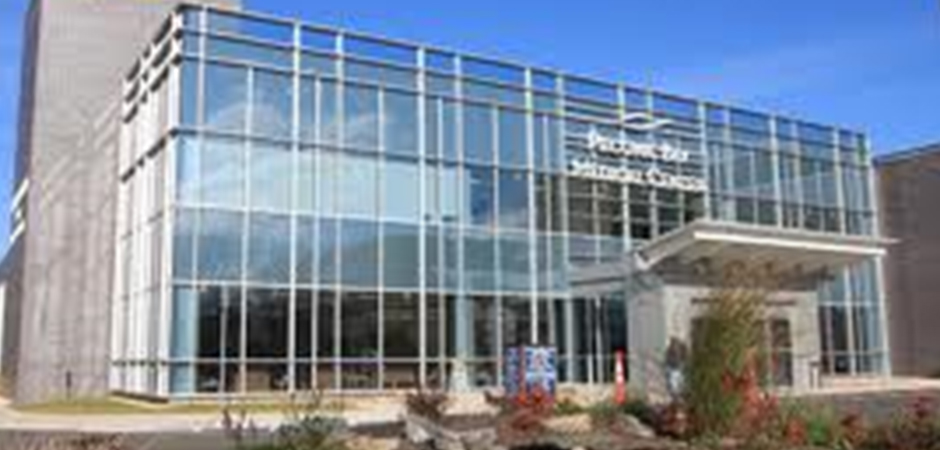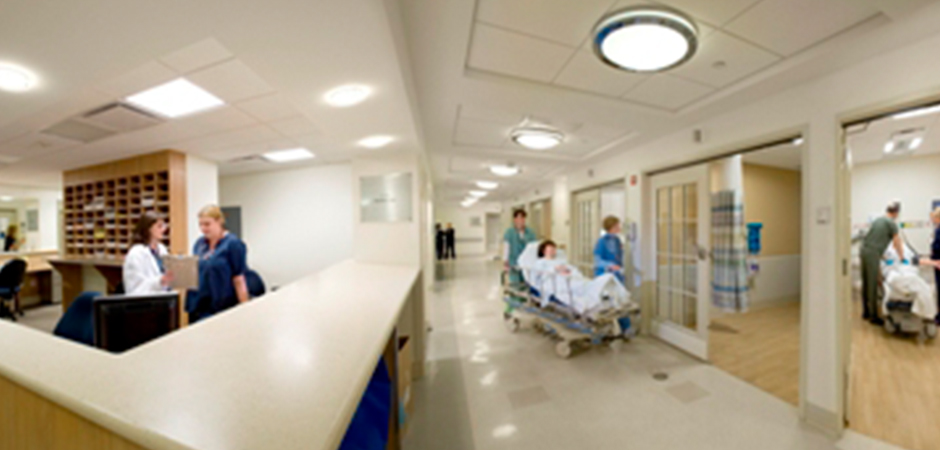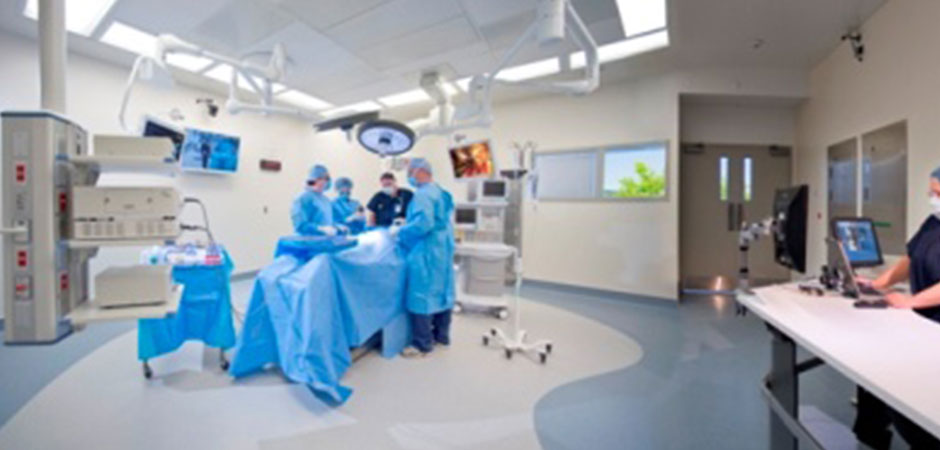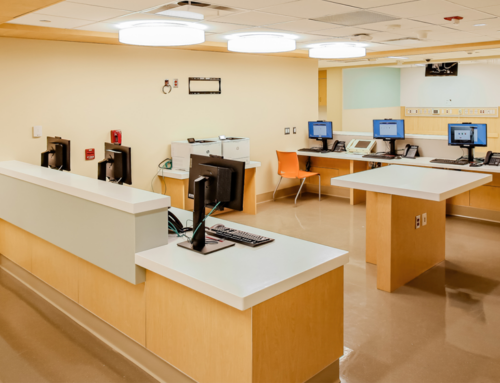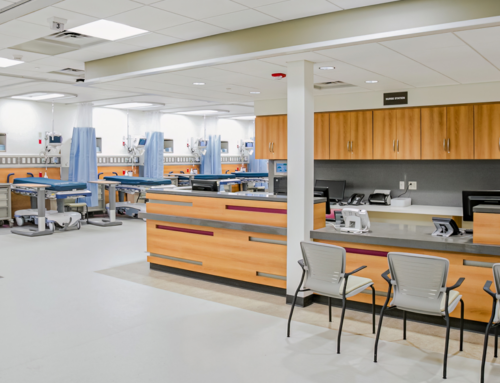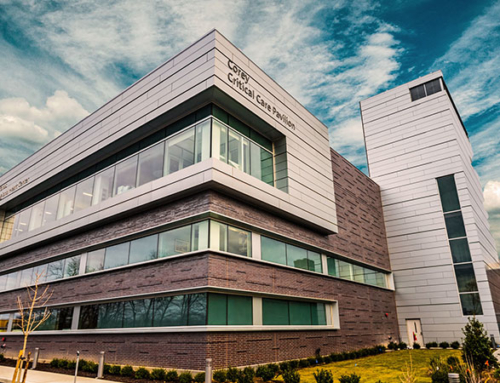A new state-of-the-art surgical pavilion of unparalleled design and medical technology located in Suffolk County. The surgical pavilion is housed on the second floor of 40,000 sf out of ground addition to the hospital and the renovation of 3,000 sf of interior space.
Mechanical, Chiller and electrical services are shared with the primary facility through the addition of an underground tunnel which reduced duplication of services and ultimately contained construction costs
One of the most modern surgical facilities on Long Island, the 21,000-square-foot Kanas Center comprises open spaces and natural lighting which lend to a pleasant environment for patients and their families. Each 650-square-foot operating room is equipped with the very latest in patient safety equipment, surgical technology and real-time audio and video feeds and home of the da Vinci Surgical Robotics Program; A sophisticated robotic platform designed to enable complex surgery using a minimally-invasive approach.
The Kanas Center also features an in-unit patient registration suite which includes a 12-bed ambulatory surgery area with individual bedside flat-screen televisions; four private pre-surgery anesthesia suites; and a 12-bed poxt-anesthesia care unit with advanced patient monitoring.
PROJECT TYPE
Surgical Addition and Operating Suite Renovations and Upgrades
DESCRIPTION
New Surgical Addition Infrastructure Upgrades
OWNER
Peconic Bay Medical Center
ARCHITECT
Perkins Eastman
DELIVERY METHOD
NA
CONSTRUCTION COST
$27 million
SIZE
40,000 SF Addition 21,000 SF Surgical Suite
A new state-of-the-art surgical pavilion of unparalleled design and medical technology located in Suffolk County. The surgical pavilion is housed on the second floor of 40,000 sf out of ground addition to the hospital and the renovation of 3,000 sf of interior space.
Mechanical, Chiller and electrical services are shared with the primary facility through the addition of an underground tunnel which reduced duplication of services and ultimately contained construction costs
One of the most modern surgical facilities on Long Island, the 21,000-square-foot Kanas Center comprises open spaces and natural lighting which lend to a pleasant environment for patients and their families. Each 650-square-foot operating room is equipped with the very latest in patient safety equipment, surgical technology and real-time audio and video feeds and home of the da Vinci Surgical Robotics Program; A sophisticated robotic platform designed to enable complex surgery using a minimally-invasive approach.
The Kanas Center also features an in-unit patient registration suite which includes a 12-bed ambulatory surgery area with individual bedside flat-screen televisions; four private pre-surgery anesthesia suites; and a 12-bed poxt-anesthesia care unit with advanced patient monitoring.

