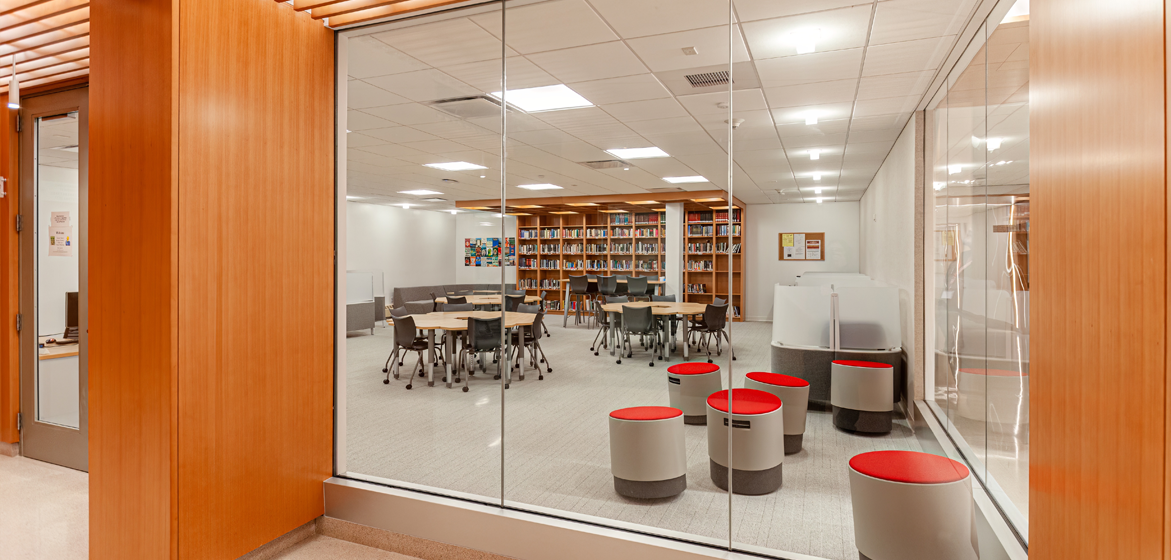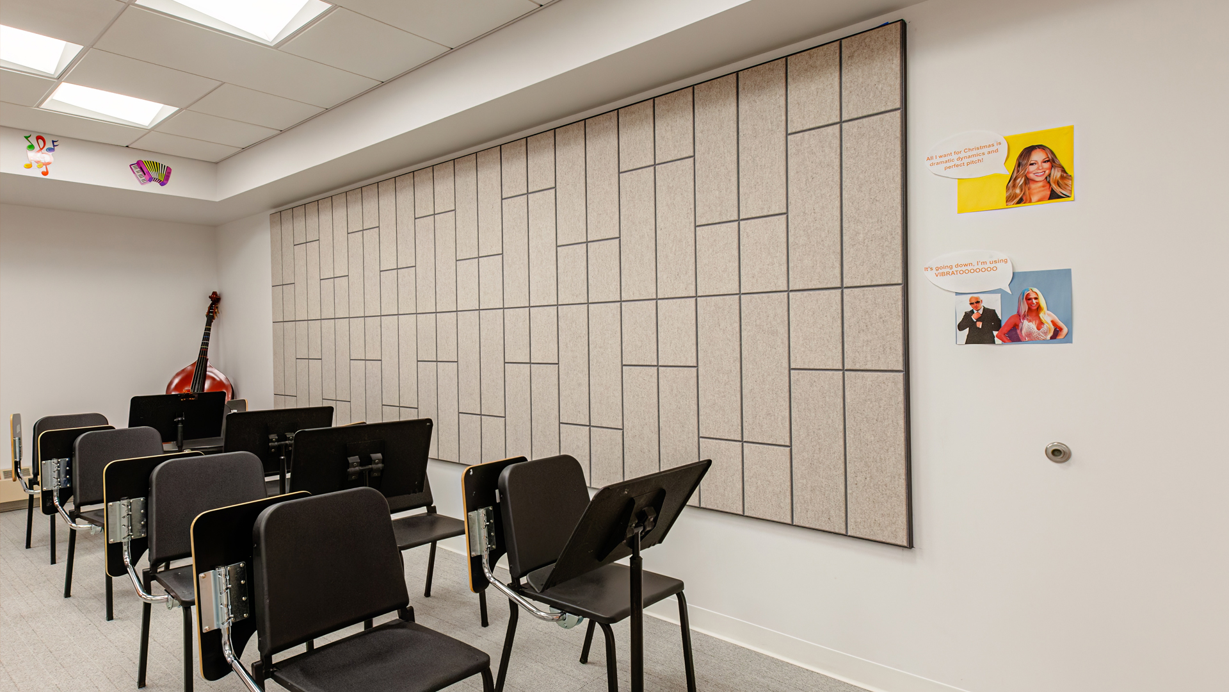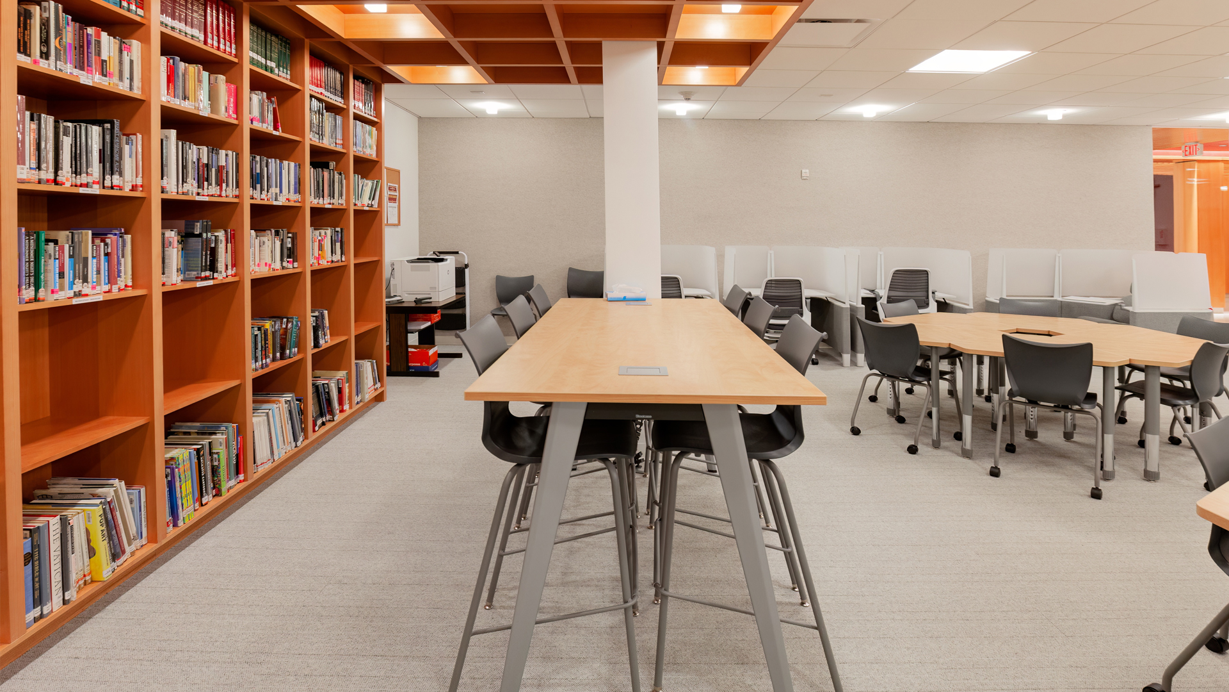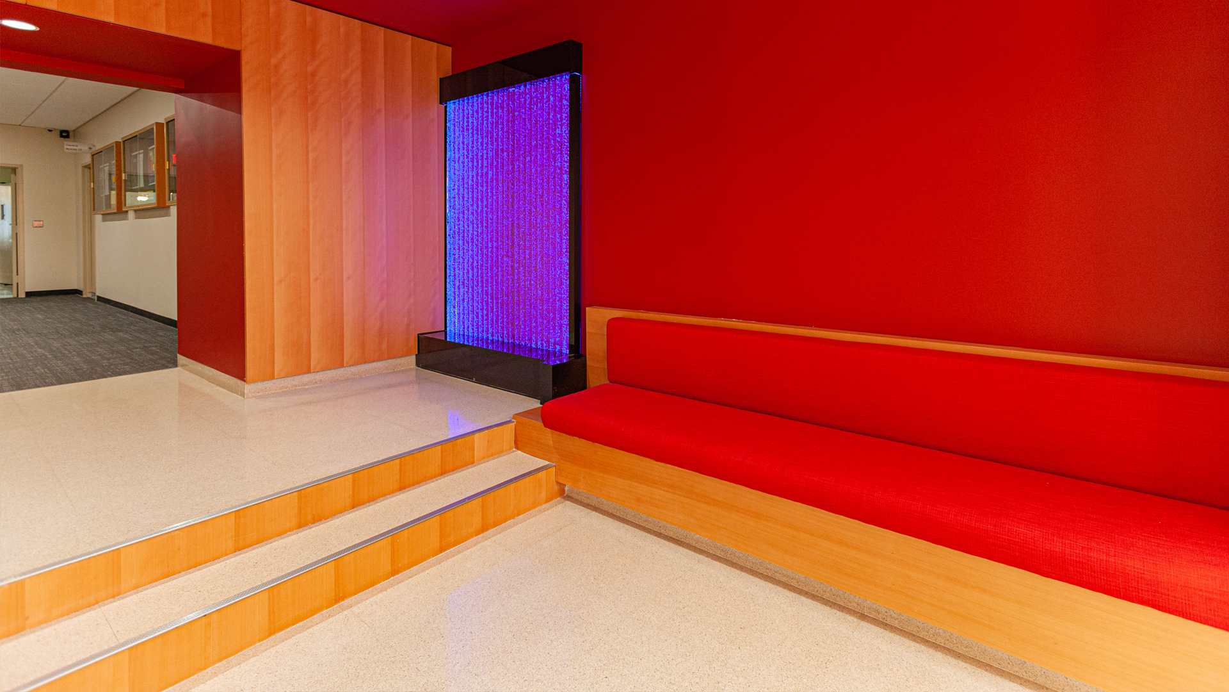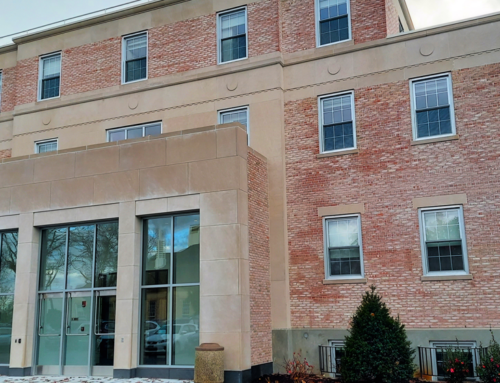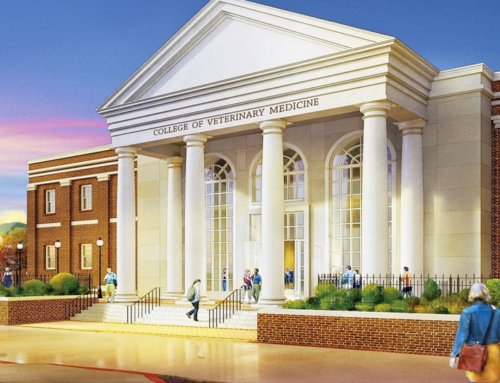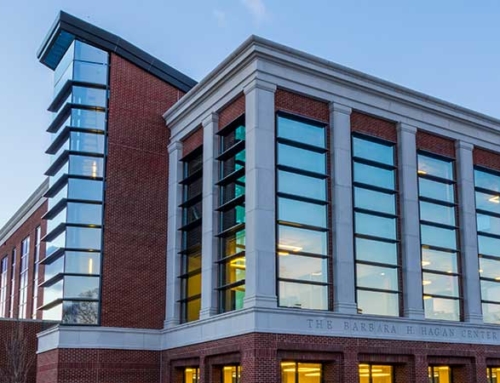 The renovation project for Sacred Heart Academy included selective demolition of a lower-level area that consisted of a library, three classrooms, a computer area, an IT area, a band room, and offices. In the main original building core, Axis Construction also conducted demolition of four classrooms, including a dance studio and science room.
The renovation project for Sacred Heart Academy included selective demolition of a lower-level area that consisted of a library, three classrooms, a computer area, an IT area, a band room, and offices. In the main original building core, Axis Construction also conducted demolition of four classrooms, including a dance studio and science room.
For the renovation phase, Axis Construction created leading-edges spaces that could be easily adapted to serve multiple and varied uses. Seven of the new classrooms incorporated the flexibility to include sinks and other equipment suited for science/STEM rooms. Three of the other new classrooms in the library area remained standard classrooms, but were designed and built to provide more flexibility than the old rooms with optimized lighting, technology, and furniture.
The renovation delivered other new spaces, including dance and orchestra rooms with state-of-the-art acoustics, theater storage space, a new music office, two information and technology suites that house the Bloomberg Finance Lab and provide the space needed to support college placement programs in mathematics, computer science and other tech fields, a new IT room with servers repositioned from their previous location, a reimagined media/library area with space to house both books and online research resources, and restrooms. The corridors were also renovated.
PROJECT TYPE
Renovation and Addition
DESCRIPTION
Lower-Level Renovations with Phased Occupancy
OWNER
Sacred Heart Academy
ARCHITECT
HLW International LLP
DELIVERY METHOD
CM Preconstruction/Construction
CONSTRUCTION COST
$5 million
SIZE
11,000 sq. ft.
 The renovation project for Sacred Heart Academy included selective demolition of a lower-level area that consisted of a library, three classrooms, a computer area, an IT area, a band room, and offices. In the main original building core, Axis Construction also conducted demolition of four classrooms, including a dance studio and science room.
The renovation project for Sacred Heart Academy included selective demolition of a lower-level area that consisted of a library, three classrooms, a computer area, an IT area, a band room, and offices. In the main original building core, Axis Construction also conducted demolition of four classrooms, including a dance studio and science room.
For the renovation phase, Axis Construction created leading-edges spaces that could be easily adapted to serve multiple and varied uses. Seven of the new classrooms incorporated the flexibility to include sinks and other equipment suited for science/STEM rooms. Three of the other new classrooms in the library area remained standard classrooms, but were designed and built to provide more flexibility than the old rooms with optimized lighting, technology, and furniture.
The renovation delivered other new spaces, including dance and orchestra rooms with state-of-the-art acoustics, theater storage space, a new music office, two information and technology suites that house the Bloomberg Finance Lab and provide the space needed to support college placement programs in mathematics, computer science and other tech fields, a new IT room with servers repositioned from their previous location, a reimagined media/library area with space to house both books and online research resources, and restrooms. The corridors were also renovated.

