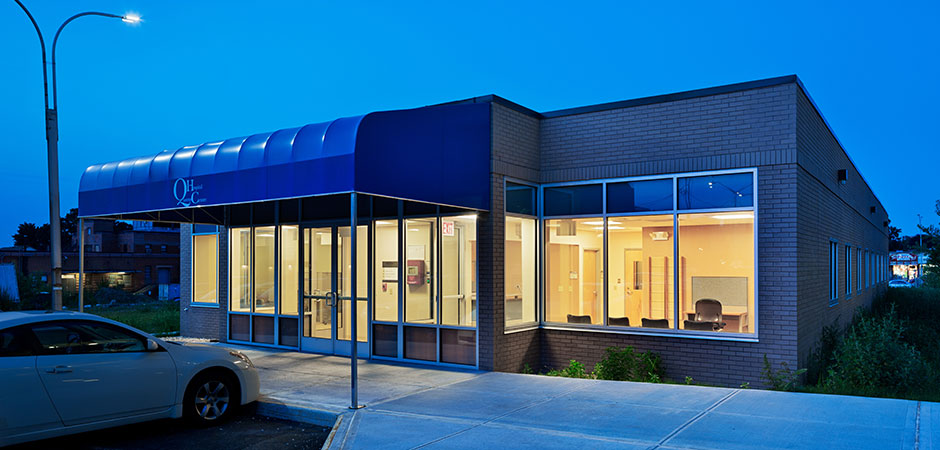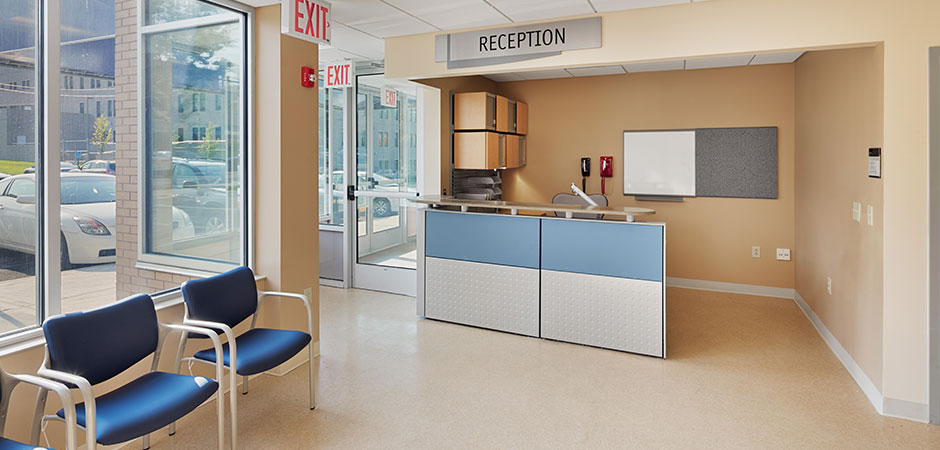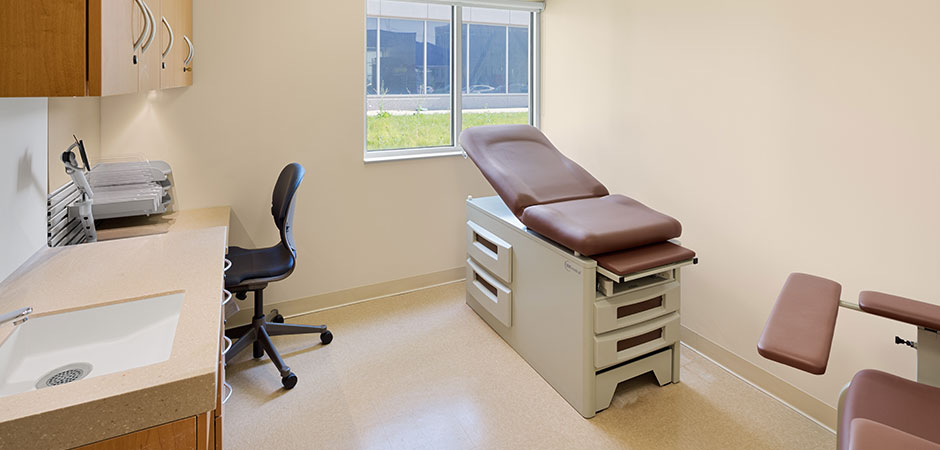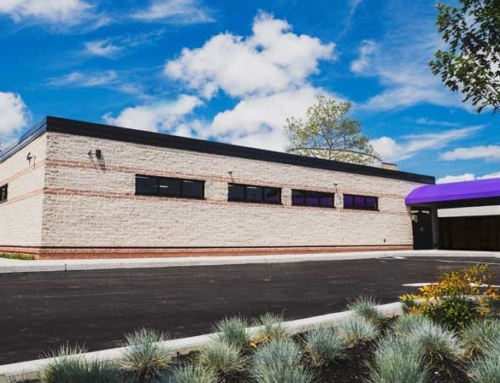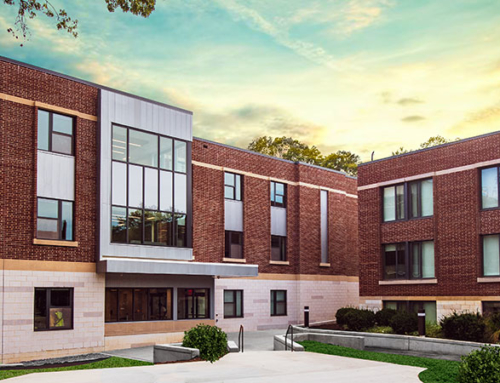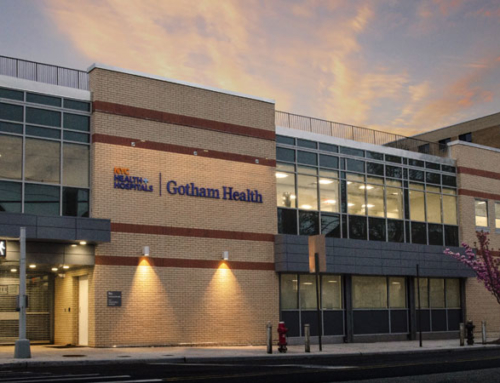Located in New York City, the Queens Hospital Center modular building is strategically placed at the center of New York City’s Health & Hospital Corporations Queens campus and therefore the use of permanent modular construction was ideal to keep site disruption to a bare minimum while meeting the stringent New York City building codes and Department of Health regulations. Used in the administration of the employee wellness programs this building blended the right mix of architectural, structural and mechanical and electrical features while maintaining strict adherence to budget requirements, which was critical to the success of the project.
2015 Winner
• Honorable Mention – Healthcare
The building features a storefront entry system allowing natural light to fill the entryway, factory applied thin-brick exterior with full parapet, ceramic tiled toilet rooms and clean, smooth interior finishes of the offices and clinic spaces for ease of maintenance. It was designed using high-efficiency, energy saving interior light fixtures with occupancy sensor controls in all rooms, low VOC paints, high-efficiency natural gas HVAC units, a reflective white EPDM roofing and large windows for natural daylighting with insulated glazing.
PROJECT TYPE
Modular Building
DESCRIPTION
New Modular Building
OWNER
Queens Hospital
ARCHITECT
MJCL Architects
DELIVERY METHOD
NA
CONSTRUCTION COST
$2.5 million
SIZE
NA
Located in New York City, the Queens Hospital Center modular building is strategically placed at the center of New York City’s Health & Hospital Corporations Queens campus and therefore the use of permanent modular construction was ideal to keep site disruption to a bare minimum while meeting the stringent New York City building codes and Department of Health regulations. Used in the administration of the employee wellness programs this building blended the right mix of architectural, structural and mechanical and electrical features while maintaining strict adherence to budget requirements, which was critical to the success of the project.
2015 Winner
• Honorable Mention – Healthcare
The building features a storefront entry system allowing natural light to fill the entryway, factory applied thin-brick exterior with full parapet, ceramic tiled toilet rooms and clean, smooth interior finishes of the offices and clinic spaces for ease of maintenance. It was designed using high-efficiency, energy saving interior light fixtures with occupancy sensor controls in all rooms, low VOC paints, high-efficiency natural gas HVAC units, a reflective white EPDM roofing and large windows for natural daylighting with insulated glazing.

