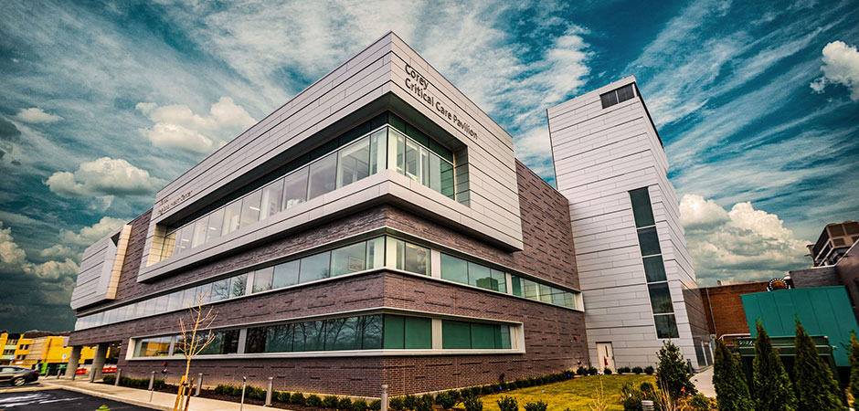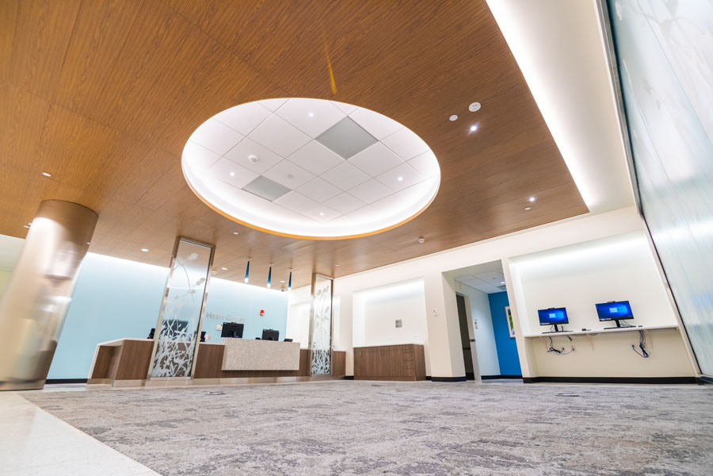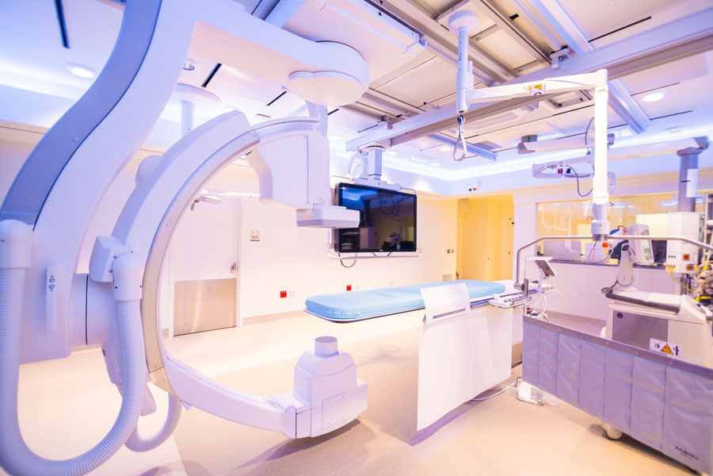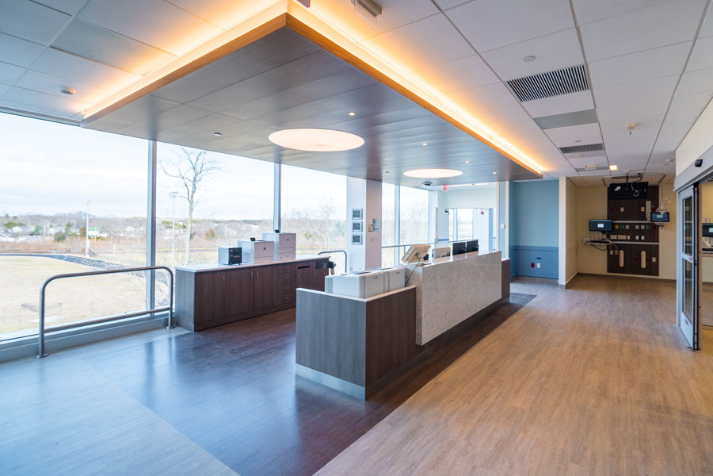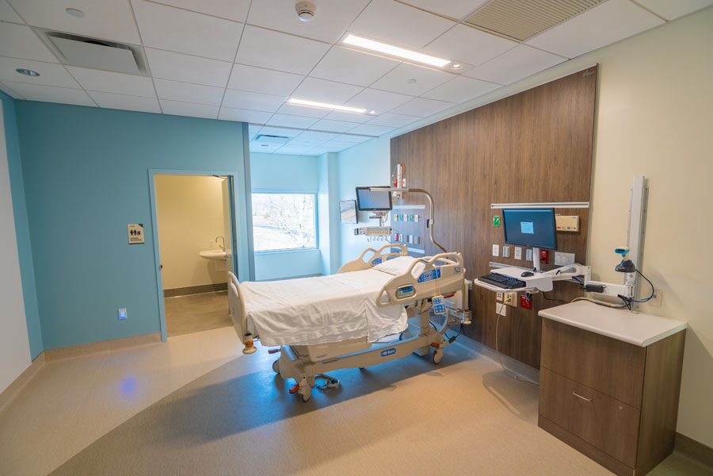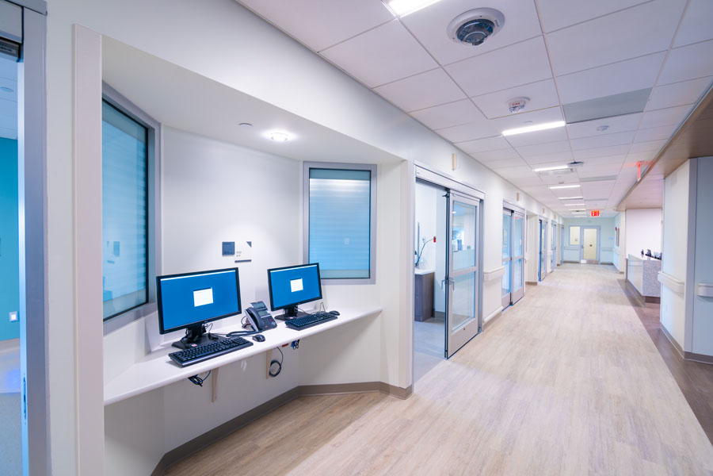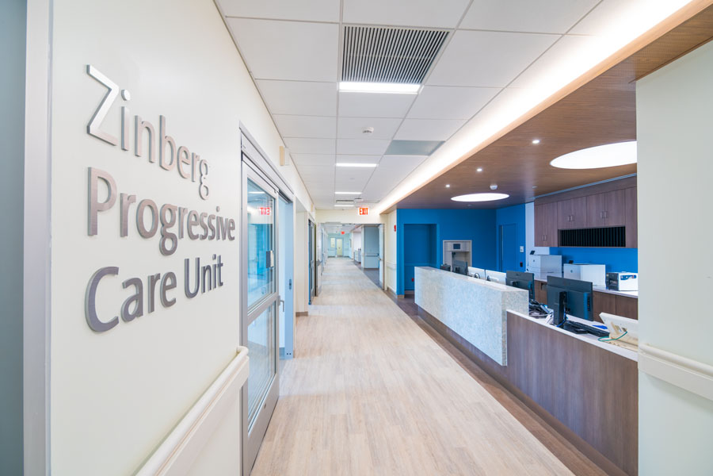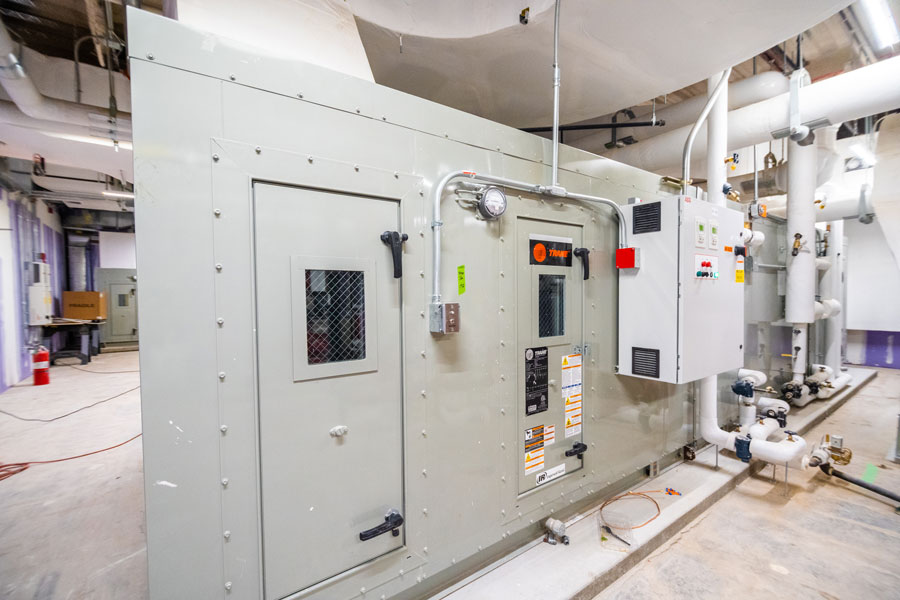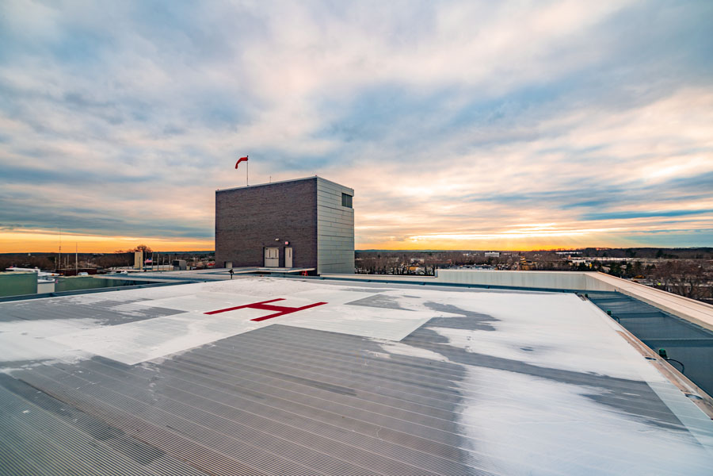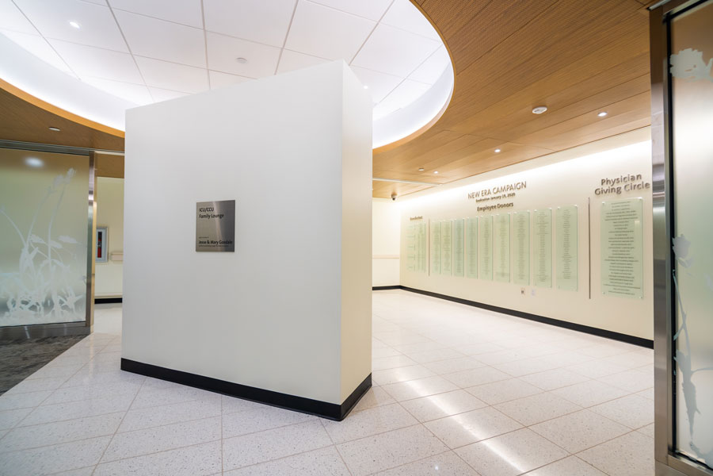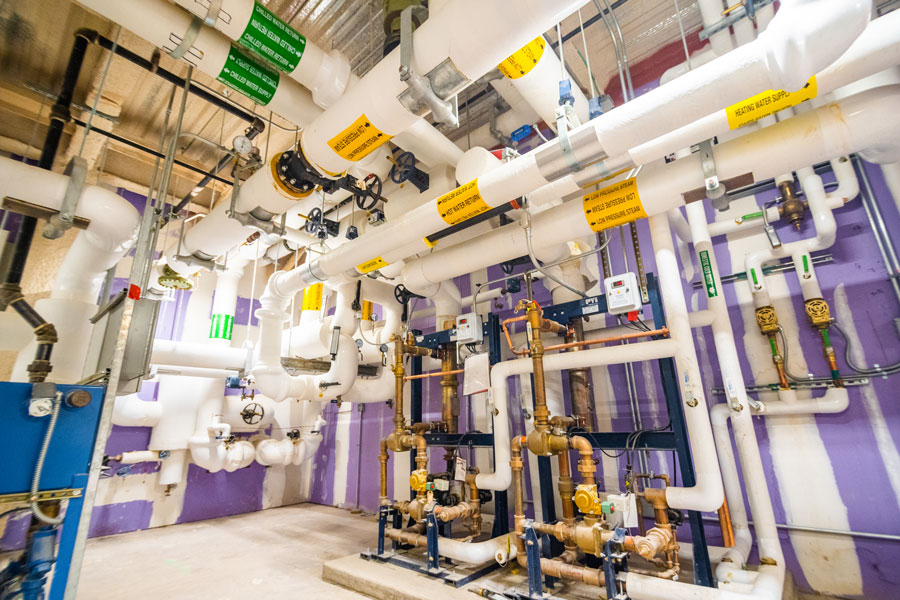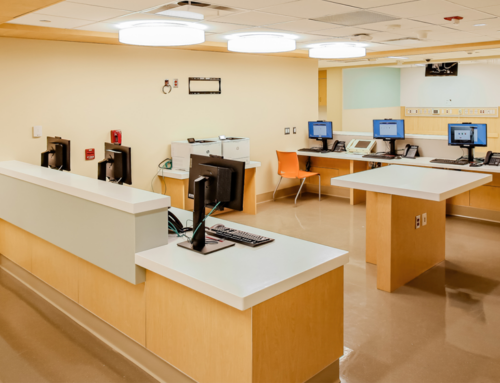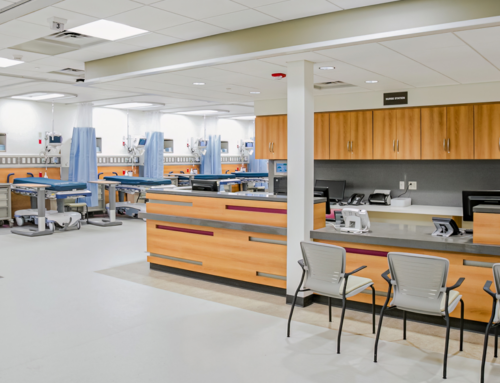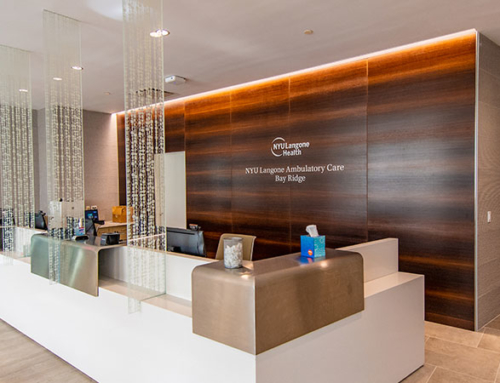Peconic Bay Medical Center is strategically situated at the intersection of the North and South Forks of Eastern Long Island, serving a large catchment area from the hub of this region.
The Scope of this Project involves the construction of a new ground up addition and overbuild to house Peconic Bay Medical Center’s new Cardiac program. Program includes a 3rd floor Cardiac Catheterization/ Electrophysiology Suite, relocation and expansion of the existing Critical Care program with the construction of a new 2nd floor Critical Care Unit, 1st floor shell space for future Emergency Department expansion and 4th floor rooftop Helipad in support of Northwell Health’s rapidly expanding SkyHealth initiative.
The project is approximately 50,000 square feet on 3 levels, with new elevator lobby connecting all floors to existing facility.
The Project includes sitework and new ambulance entrance, and significant mechanical and electrical infrastructure.
PROJECT TYPE
New Construction
DESCRIPTION
Inpatient Pavilion
OWNER
Northwell Health
ARCHITECT
WHR Architects
DELIVERY METHOD
CM/GMP
CONSTRUCTION COST
$52 Million
SIZE
50,000 SF
Peconic Bay Medical Center is strategically situated at the intersection of the North and South Forks of Eastern Long Island, serving a large catchment area from the hub of this region.
The Scope of this Project involves the construction of a new ground up addition and overbuild to house Peconic Bay Medical Center’s new Cardiac program. Program includes a 3rd floor Cardiac Catheterization/ Electrophysiology Suite, relocation and expansion of the existing Critical Care program with the construction of a new 2nd floor Critical Care Unit, 1st floor shell space for future Emergency Department expansion and 4th floor rooftop Helipad in support of Northwell Health’s rapidly expanding SkyHealth initiative.
The project is approximately 50,000 square feet on 3 levels, with new elevator lobby connecting all floors to existing facility.
The Project includes sitework and new ambulance entrance, and significant mechanical and electrical infrastructure.

