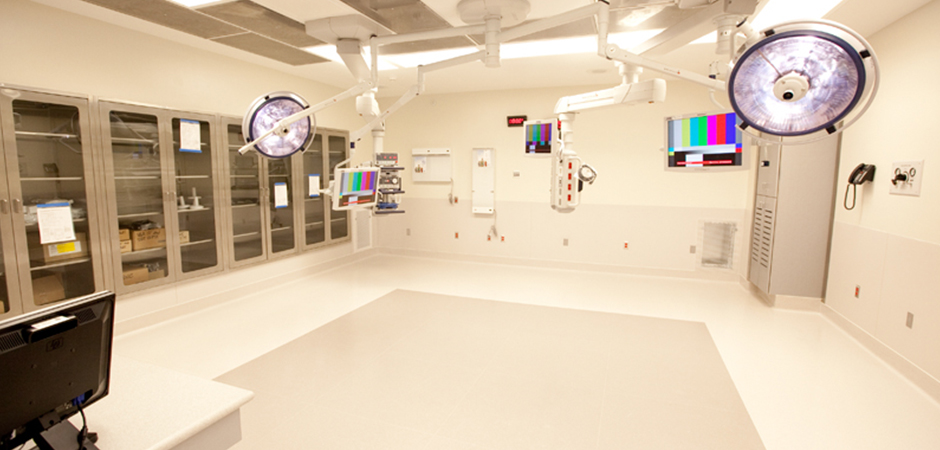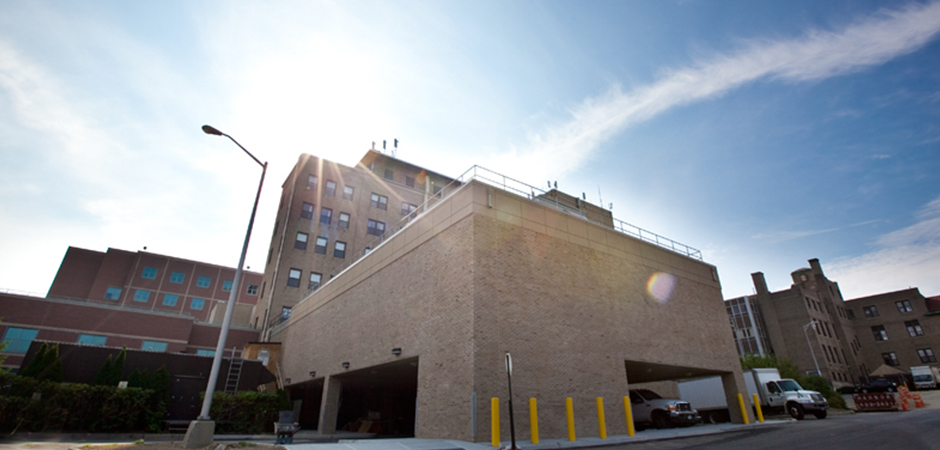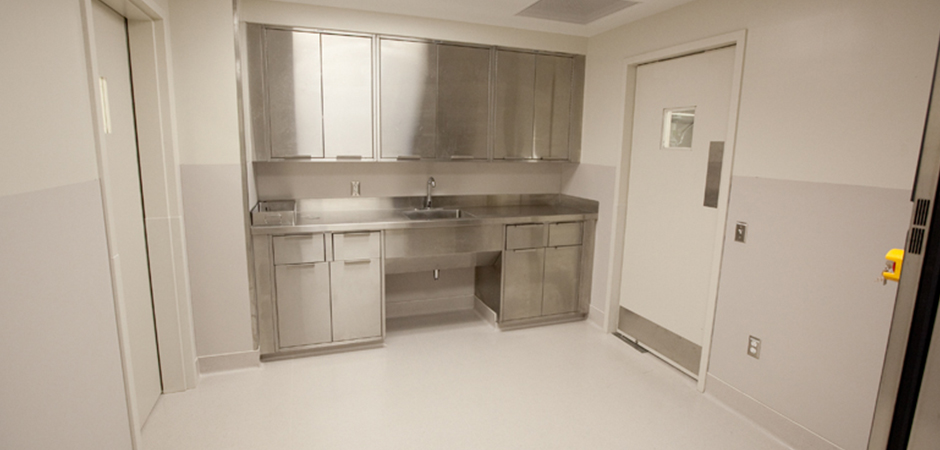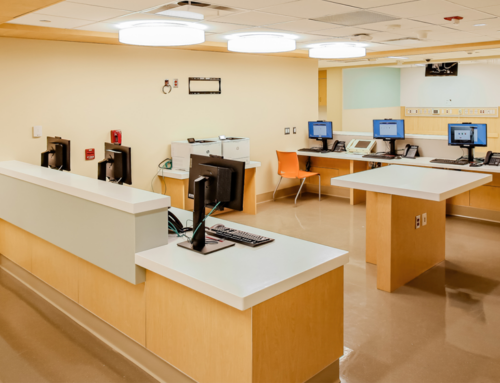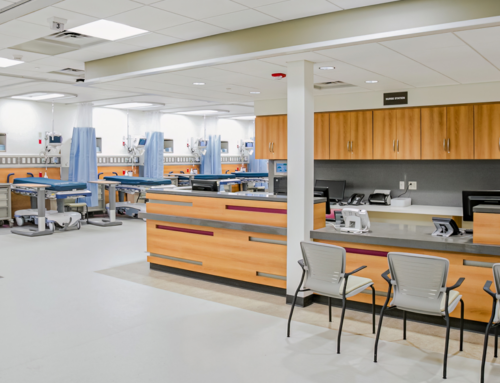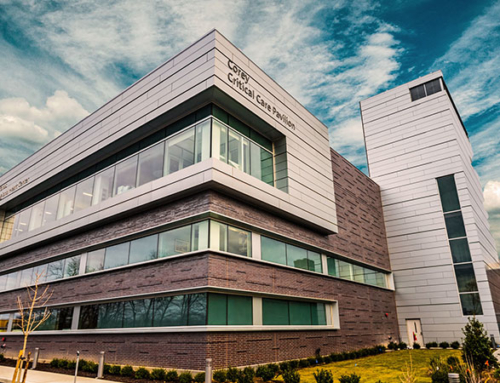New approx. 4,800 SF structural addition cantilevered over existing loading dock and roadway. Project includes sitework, excavation, structural steel, exterior framing, EIFS, roofing, mechanical, electrical, plumbing and fire protection. New addition will house 3 new Operating Rooms, 1 new Cystoscopy Room, Scrub alcoves, and sub sterile rooms. This project also includes a 4 phase interior renovation of part of the existing OR suite and PACU.
Each new state of the art Operating Room will be configured with new center dual head OR procedure light with satellite monitors, new equipment boom and new aesthesia boom. Rooms will be outfitted with video integration for video conferencing.
PROJECT TYPE
Surgical Addition and Operating Suite Renovations and Upgrades
DESCRIPTION
Multi-phased new Surgical Addition and renovation of existing Operating Room Suite
OWNER
Catholic Health Systems
ARCHITECT
Wiedersum Associates
DELIVERY METHOD
NA
CONSTRUCTION COST
$ 6.8 million
SIZE
4,800 SF Addition 17,300 Renovation
New approx. 4,800 SF structural addition cantilevered over existing loading dock and roadway. Project includes sitework, excavation, structural steel, exterior framing, EIFS, roofing, mechanical, electrical, plumbing and fire protection. New addition will house 3 new Operating Rooms, 1 new Cystoscopy Room, Scrub alcoves, and sub sterile rooms. This project also includes a 4 phase interior renovation of part of the existing OR suite and PACU.
Each new state of the art Operating Room will be configured with new center dual head OR procedure light with satellite monitors, new equipment boom and new aesthesia boom. Rooms will be outfitted with video integration for video conferencing.

