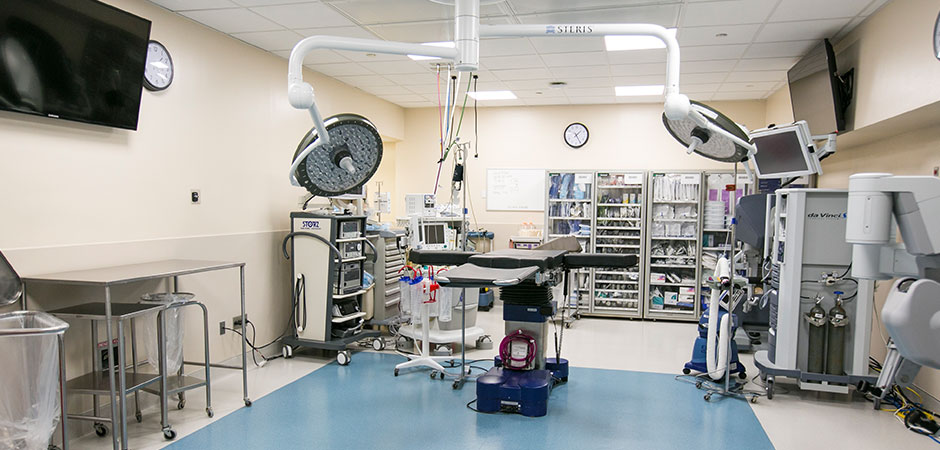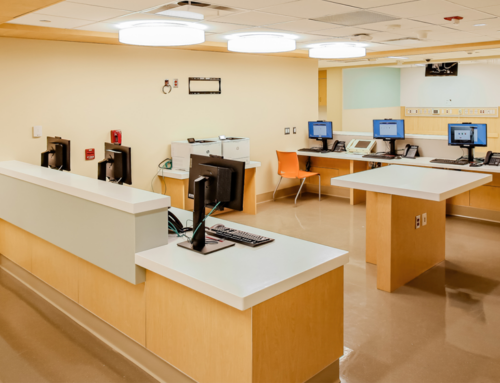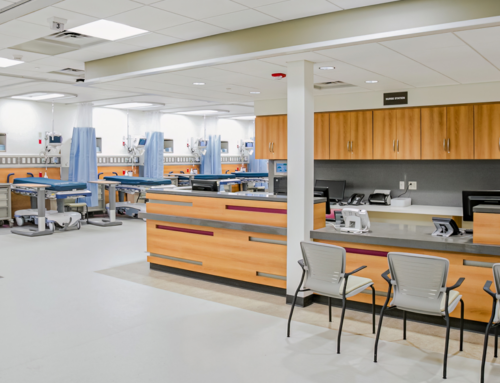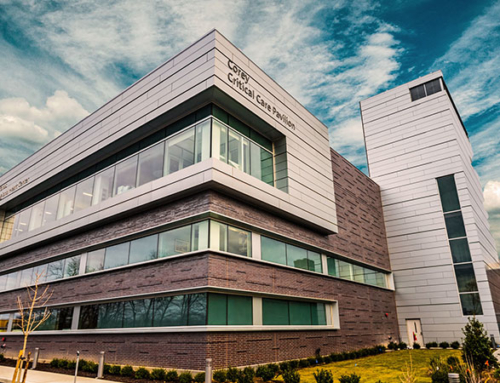Project was a complete demo/renovation of existing Operating Room 25 to allow for the retrofit of the new DaVinci Robotic system.
At the request of the Owner this project was to be completed on an extremely fast‐track/accelerated schedule.
Area of renovation consisted of approximately 1,200 sf. Work scope included the creation of the DaVinci Robot Operating Room, renovation and extension of the sterile corridor, extension of clean holding, new robot storage room, OR work station area/observation area, and equipment storage.
Work was conducted while adjacent Operating rooms were continuously still functioning. Work included new ductwork distribution, installation of new laminar flow diffusers, relocation of electrical distribution, new surgical boom and ambient lighting, relocation of existing medical gases, nurse call system devices, coordination for installation of third party medical video integration system, new ceilings, sheet vinyl floor and new corian wainscoting. Continuous shifts were employed and work was completed with Or-25 in use within one week from beginning demolition.
PROJECT TYPE
Retorfit/Renovation
DESCRIPTION
Surgical Operating Room
OWNER
North Shore LIJ
ARCHITECT
DaSilva Associates
DELIVERY METHOD
CM - GMP
CONSTRUCTION COST
$640,000
SIZE
12,000 sq ft
Project was a complete demo/renovation of existing Operating Room 25 to allow for the retrofit of the new DaVinci Robotic system.
At the request of the Owner this project was to be completed on an extremely fast‐track/accelerated schedule.
Area of renovation consisted of approximately 1,200 sf. Work scope included the creation of the DaVinci Robot Operating Room, renovation and extension of the sterile corridor, extension of clean holding, new robot storage room, OR work station area/observation area, and equipment storage.
Work was conducted while adjacent Operating rooms were continuously still functioning. Work included new ductwork distribution, installation of new laminar flow diffusers, relocation of electrical distribution, new surgical boom and ambient lighting, relocation of existing medical gases, nurse call system devices, coordination for installation of third party medical video integration system, new ceilings, sheet vinyl floor and new corian wainscoting. Continuous shifts were employed and work was completed with Or-25 in use within one week from beginning demolition.




