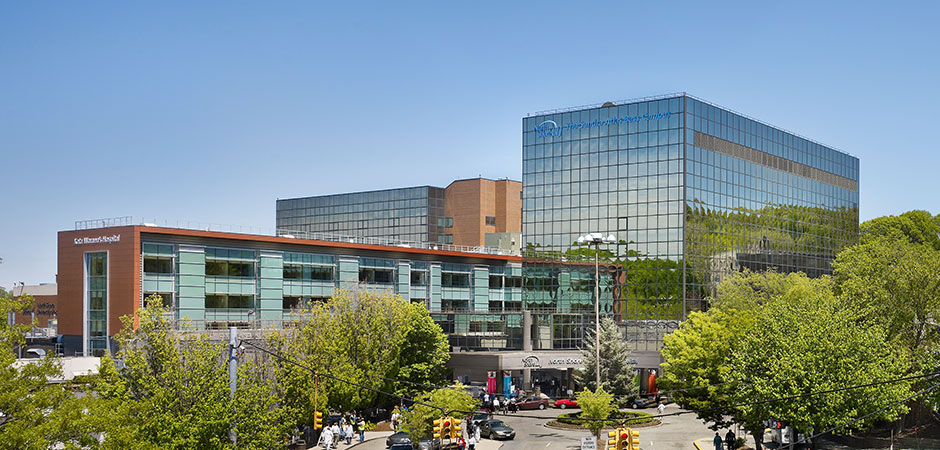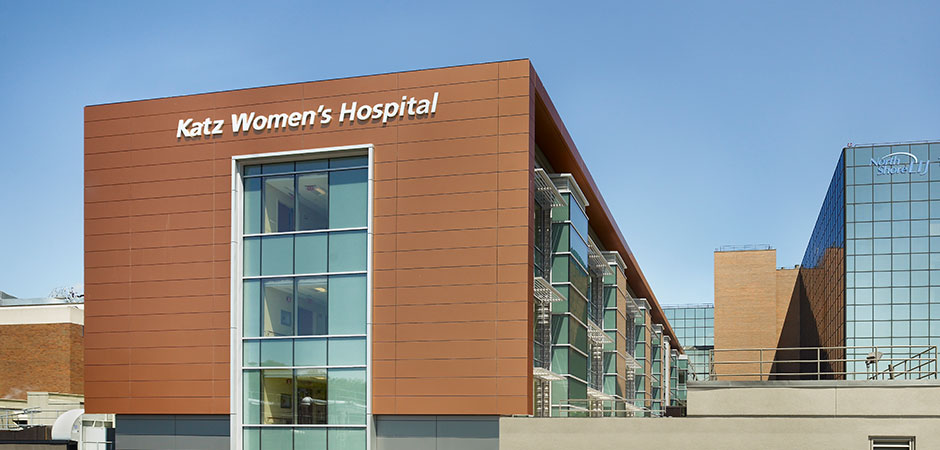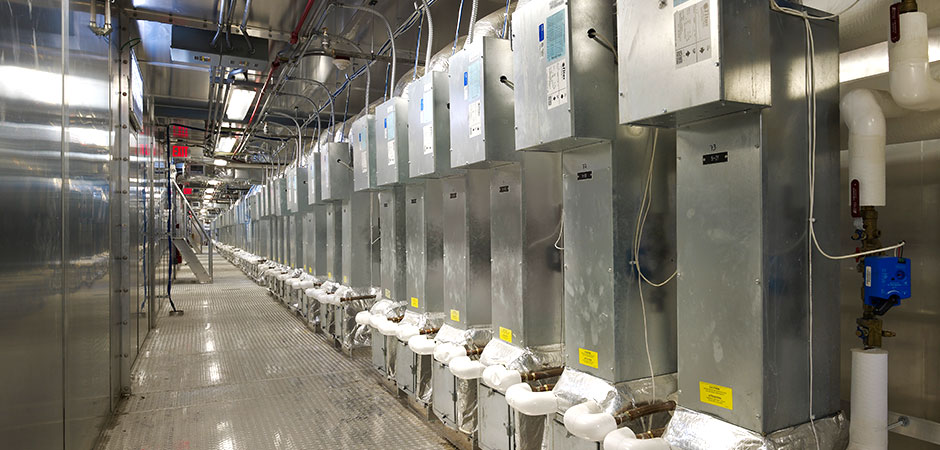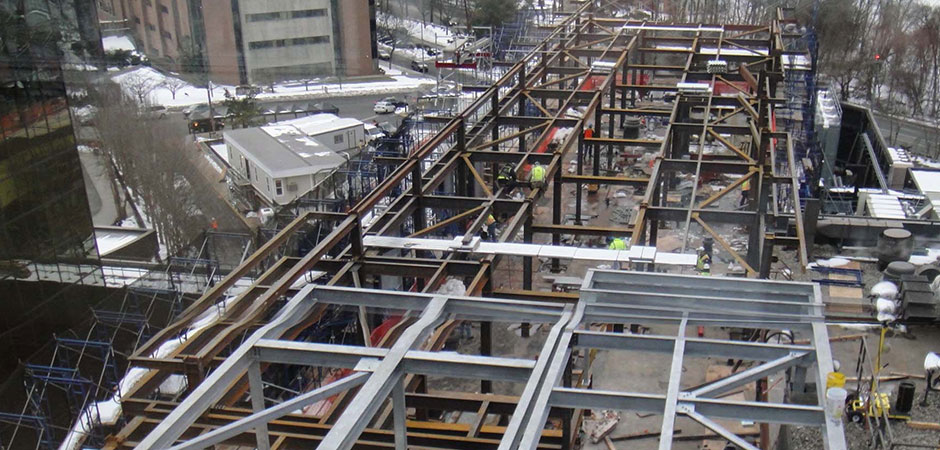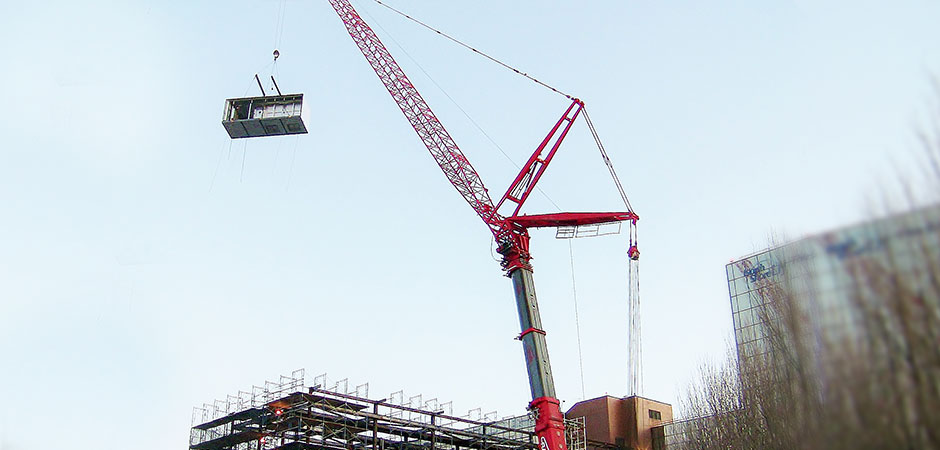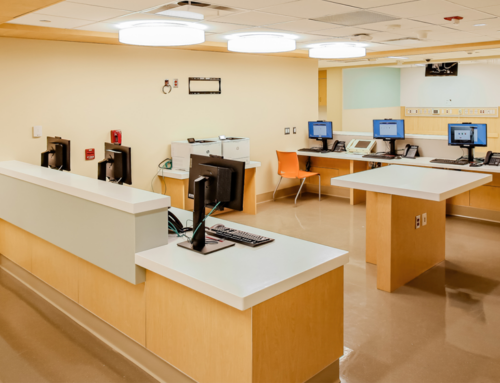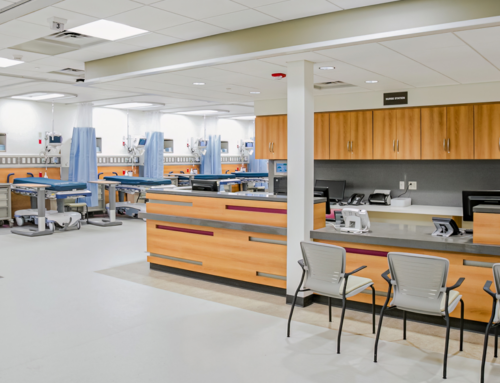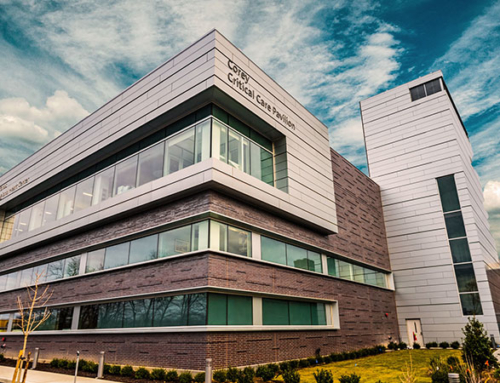New Obstetrics facility with 49 single patient rooms, nurseries, and support space. Project was broken into two phases with a 20 month schedule. Phase 1 provided new construction and renovation of the 4th and 5th floors. Once personnel was relocated to the newly constructed area, the 3rd floor was renovated in Phase 2.
Project details in Phase 1 include constructing a new 14,500 SF 5th floor on top of existing four story building. New custom exterior envelope onto both the new structure and existing buildings below. Completely renovate 11,400 SF of the 4th fl. Provide a pre-fabricated independent mechanical system and dedicated new electrical, plumbing, nurse call systems along with all new hotel like interior finishes. New electric distribution room on the 2nd floor and elevator work on all remaining floors incorporates an additional 5,000 SF of construction area.
Phase 2 encompasses the renovation of an additional 9,500 SF of the 3rd floor to complete upgrades with identical finishes provided in Phase 1.
The project achieved duel certification under the USGBC rating system: Gold Certification for the 5th floor and new construction area; Platinum Certification on the 4th and 3rd floors.
PROJECT TYPE
Inpatient Healthcare
DESCRIPTION
Multi-phased overbuild addition and modernization program
OWNER
North Shore University Hospital at Manhasset
ARCHITECT
Granary Associates (Stantec)
DELIVERY METHOD
NA
CONSTRUCTION COST
$38 Million
SIZE
41,000 square feet
New Obstetrics facility with 49 single patient rooms, nurseries, and support space. Project was broken into two phases with a 20 month schedule. Phase 1 provided new construction and renovation of the 4th and 5th floors. Once personnel was relocated to the newly constructed area, the 3rd floor was renovated in Phase 2.
Project details in Phase 1 include constructing a new 14,500 SF 5th floor on top of existing four story building. New custom exterior envelope onto both the new structure and existing buildings below. Completely renovate 11,400 SF of the 4th fl. Provide a pre-fabricated independent mechanical system and dedicated new electrical, plumbing, nurse call systems along with all new hotel like interior finishes. New electric distribution room on the 2nd floor and elevator work on all remaining floors incorporates an additional 5,000 SF of construction area.
Phase 2 encompasses the renovation of an additional 9,500 SF of the 3rd floor to complete upgrades with identical finishes provided in Phase 1.
The project achieved duel certification under the USGBC rating system: Gold Certification for the 5th floor and new construction area; Platinum Certification on the 4th and 3rd floors.

