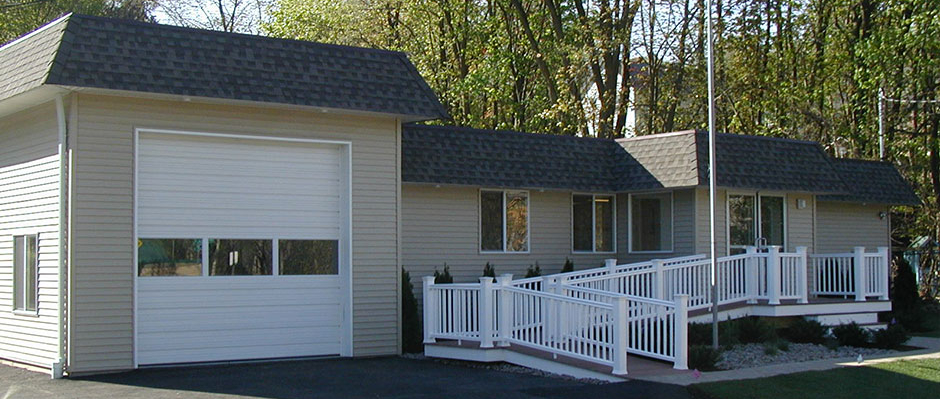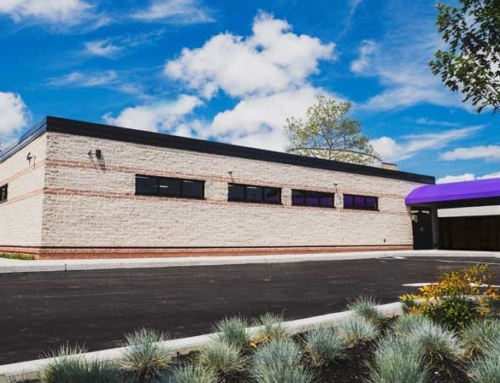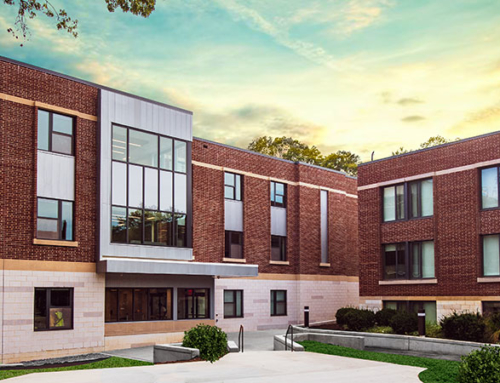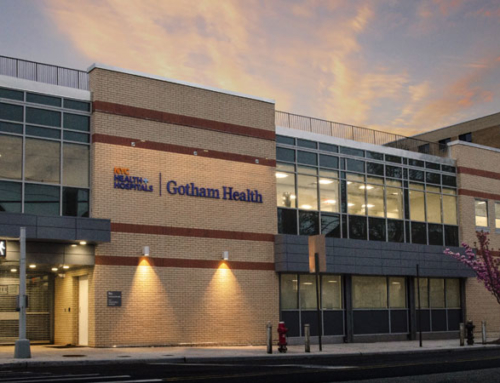Ardsley faced a set of problems in providing ambulance service to the community. First, the organization is based on volunteerism, from fund raising to EMT’s. Second, their existing building was in tumbledown shape, clearly long past it’s prime as an ambulance station. Creative re-adaptive use had more than run its course. Additionally, their land was owned by the City of New York and atop an aqueduct route bringing water to the City. The first answer was to build a modular structure as it could be relocated quickly, if needed. Secondly, the building committee needed to get the very most out of every donated dollar. They turned to Axis Modular and teamed for over a year to design the new facility. Not only is the facility designed to house for the town ambulance, but also to serve as a training facility for volunteers and the community, alike. The result was a combination of modular and panelized construction that provided ample bay space for the corps’ vehicles, but also included a command office and a multi-purpose room in which CPR training, health screening and a hundred other community uses. What took year’s to plan and fund, took less than two months to build.
PROJECT TYPE
Modular Construction of a Ambulance Center
DESCRIPTION
Replacement of an old, outdated and non-code compliant building
OWNER
Ardsley Secor Volunteer Ambulance Corp
ARCHITECT
Ardsley Secor Volunteer Ambulance Corp
DELIVERY METHOD
NA
CONSTRUCTION COST
$350,000
SIZE
NA
Ardsley faced a set of problems in providing ambulance service to the community. First, the organization is based on volunteerism, from fund raising to EMT’s. Second, their existing building was in tumbledown shape, clearly long past it’s prime as an ambulance station. Creative re-adaptive use had more than run its course. Additionally, their land was owned by the City of New York and atop an aqueduct route bringing water to the City. The first answer was to build a modular structure as it could be relocated quickly, if needed. Secondly, the building committee needed to get the very most out of every donated dollar. They turned to Axis Modular and teamed for over a year to design the new facility. Not only is the facility designed to house for the town ambulance, but also to serve as a training facility for volunteers and the community, alike. The result was a combination of modular and panelized construction that provided ample bay space for the corps’ vehicles, but also included a command office and a multi-purpose room in which CPR training, health screening and a hundred other community uses. What took year’s to plan and fund, took less than two months to build.




