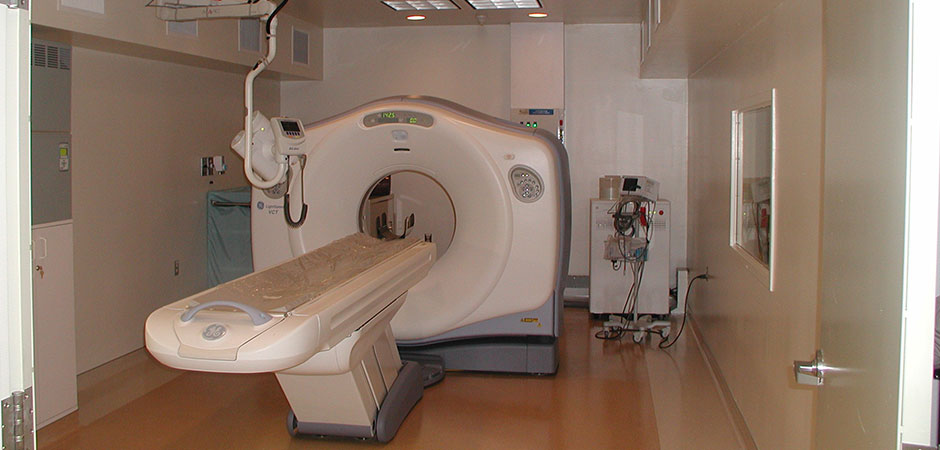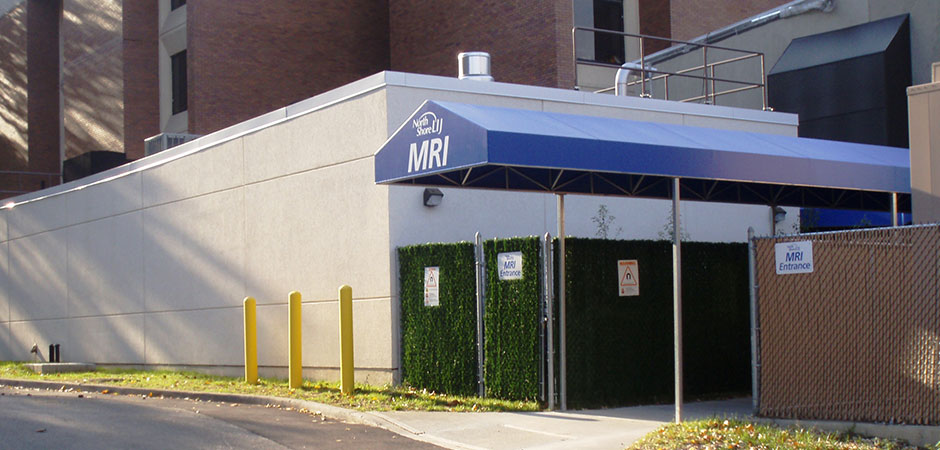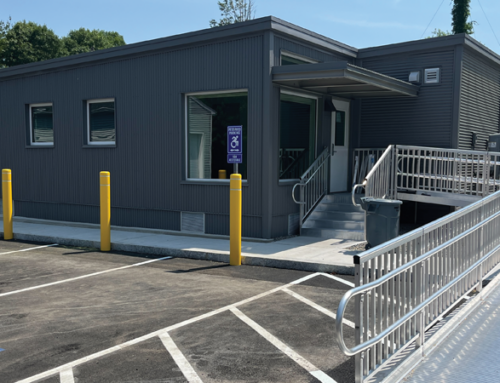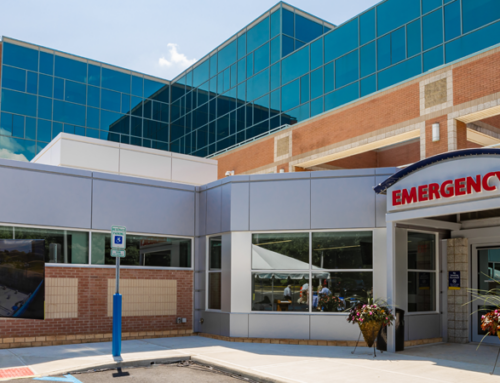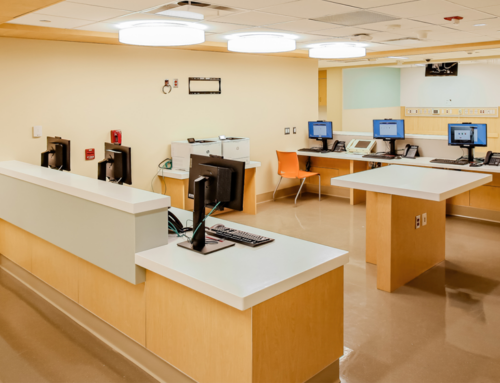This is a single-story addition to the existing MRI suite. Addition includes 3T MRI Scan Room, Control Room, Patient Waiting area with toilet rooms, and soiled and clean holding rooms. The exterior is stucco to compliment the existing hospital, while the interior is finished with painted drywall, acoustical ceiling, and combination of sheet vinyl, carpet and VCT flooring. The copper shielded walls, floor and ceiling were completed in the plant. The building consists of five modules and is tied in directly to the hospitals existing MRI Suite and Outpatient area. A large section of the roof area at the MRI, spanning a mate line, had to be removable to allow crane setting of the MRI down into the units. Pre-poured concrete floors completed at the plant were dropped 6″ in the Control Room to allow for the raised computer flooring to be at the same elevation as the balance of the building. 2hr. sprayed fireproofing was also completed at the plant on all structural elements due to local code requirements.
PROJECT TYPE
Turn-key Modular Construction of an addition to the hospital
DESCRIPTION
Addition to the hospital to expand the current MR Suite to provide room for new 3T MRI including interior renovations, and site development
OWNER
North Shore University Hospital
ARCHITECT
MJCL Architects
DELIVERY METHOD
NA
CONSTRUCTION COST
$1.8 million
SIZE
NA
This is a single-story addition to the existing MRI suite. Addition includes 3T MRI Scan Room, Control Room, Patient Waiting area with toilet rooms, and soiled and clean holding rooms. The exterior is stucco to compliment the existing hospital, while the interior is finished with painted drywall, acoustical ceiling, and combination of sheet vinyl, carpet and VCT flooring. The copper shielded walls, floor and ceiling were completed in the plant. The building consists of five modules and is tied in directly to the hospitals existing MRI Suite and Outpatient area. A large section of the roof area at the MRI, spanning a mate line, had to be removable to allow crane setting of the MRI down into the units. Pre-poured concrete floors completed at the plant were dropped 6″ in the Control Room to allow for the raised computer flooring to be at the same elevation as the balance of the building. 2hr. sprayed fireproofing was also completed at the plant on all structural elements due to local code requirements.

