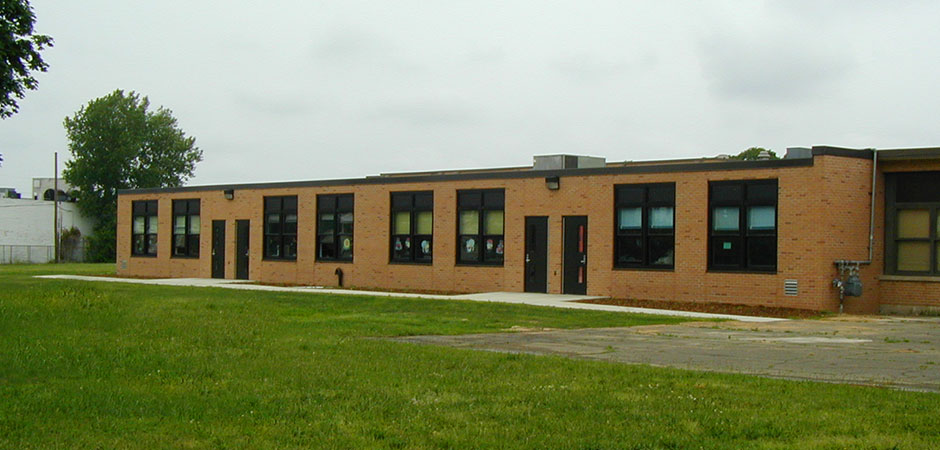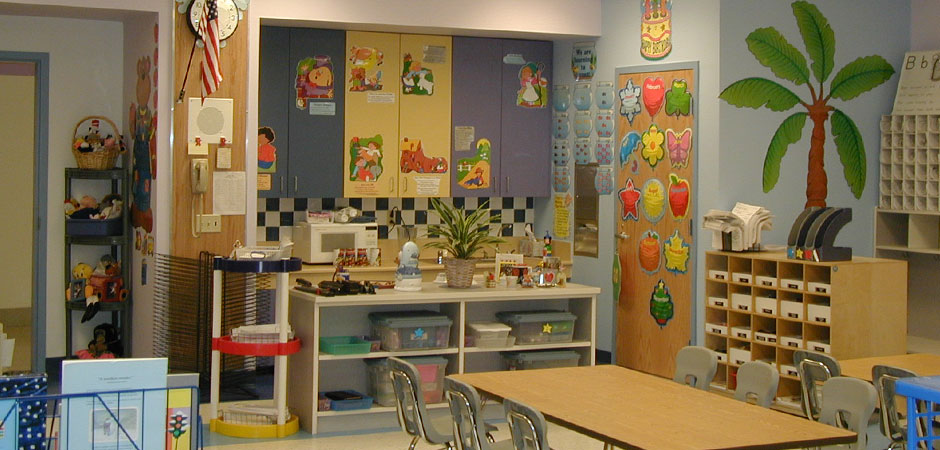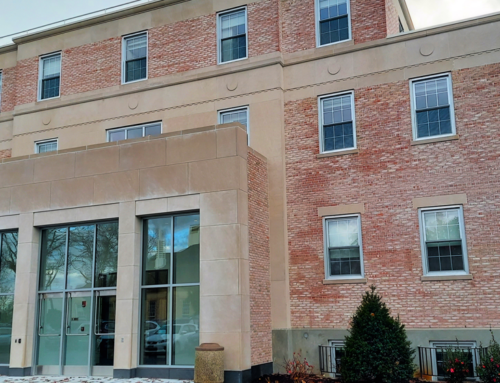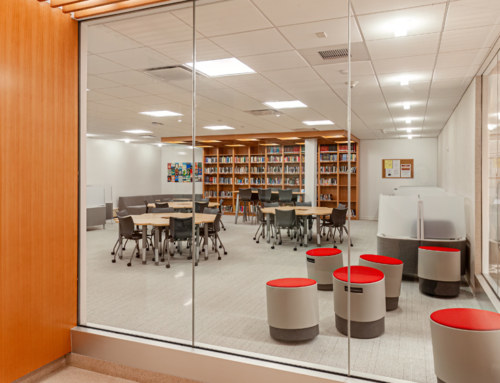The Plainedge School District was looking for a solution to overcrowding in the elementary schools. With a tight budget and limited time constraints, Modular Construction was the ideal solution. Modular Construction is a cost effective method of construction that utilizes pre-engineered, factory – fabricated structures which can be tied together on site, cutting construction time in half. The Axis Construction Corp supplied all construction related sources to install the two school additions.
The addition to the John West Elementary School was made up of 28 modules, creating 9 kindergarten classrooms, as well as a new library complete with a computer center. At the Charles Schwarting Elementary School 22 modules where used to provide 6 new kindergarten classrooms, and a new library with a computer room.
Full brick veneer was used on the exterior of the additions to blend the modular structure with the adjacent buildings. Terrazzo flooring, chosen for its longevity, was installed on site, in the corridors. The corridors all feature stenciled graphics along the walls. Custom millwork was used throughout the additions, oak veneers in each of the libraries, and colorful Formica was used in the classrooms for its durability. Each classroom has an independent bathroom.
PROJECT TYPE
Modular Construction of two new Kindergarten Wings
DESCRIPTION
The John West Elementary School addition consists of 9 kindergarten classrooms, and a new library with a computer center. The Charles Schwarting Elementary School addition consists of 6 kindergarten classrooms, as well as a new library with a computer center.
OWNER
Plainedge Union Free School District
ARCHITECT
Wiedersum Associates
DELIVERY METHOD
NA
CONSTRUCTION COST
$3 million
SIZE
NA
The Plainedge School District was looking for a solution to overcrowding in the elementary schools. With a tight budget and limited time constraints, Modular Construction was the ideal solution. Modular Construction is a cost effective method of construction that utilizes pre-engineered, factory – fabricated structures which can be tied together on site, cutting construction time in half. The Axis Construction Corp supplied all construction related sources to install the two school additions.
The addition to the John West Elementary School was made up of 28 modules, creating 9 kindergarten classrooms, as well as a new library complete with a computer center. At the Charles Schwarting Elementary School 22 modules where used to provide 6 new kindergarten classrooms, and a new library with a computer room.
Full brick veneer was used on the exterior of the additions to blend the modular structure with the adjacent buildings. Terrazzo flooring, chosen for its longevity, was installed on site, in the corridors. The corridors all feature stenciled graphics along the walls. Custom millwork was used throughout the additions, oak veneers in each of the libraries, and colorful Formica was used in the classrooms for its durability. Each classroom has an independent bathroom.






