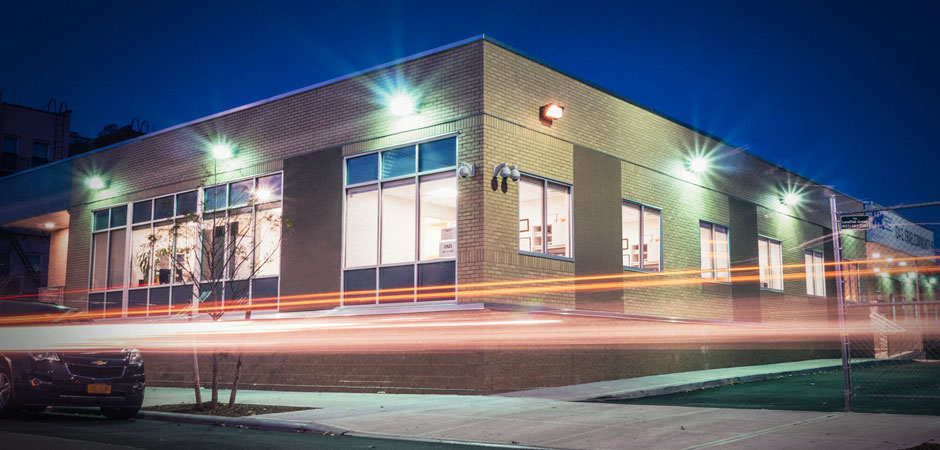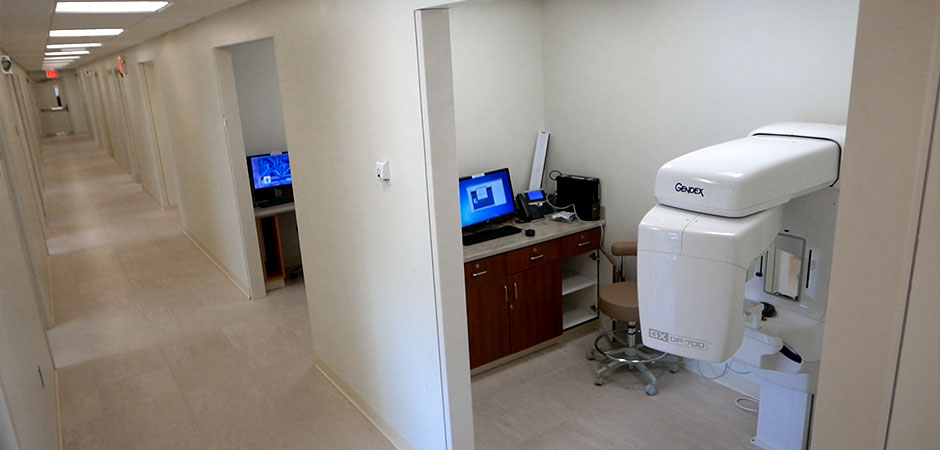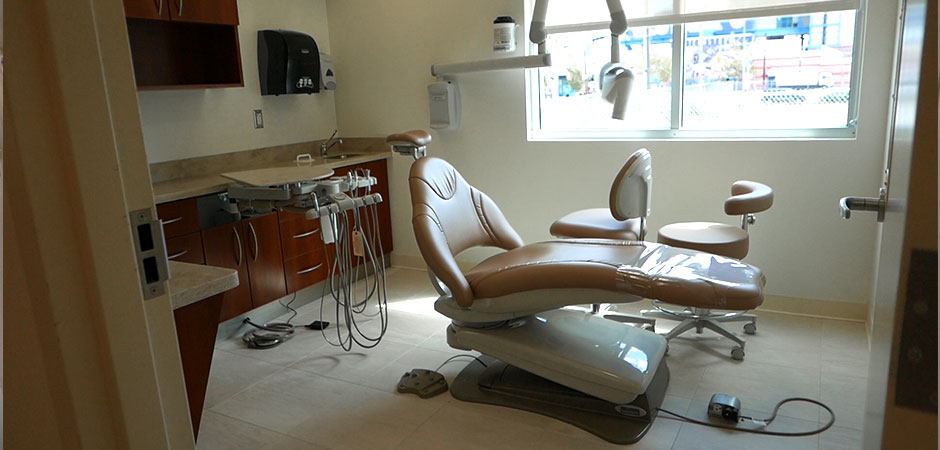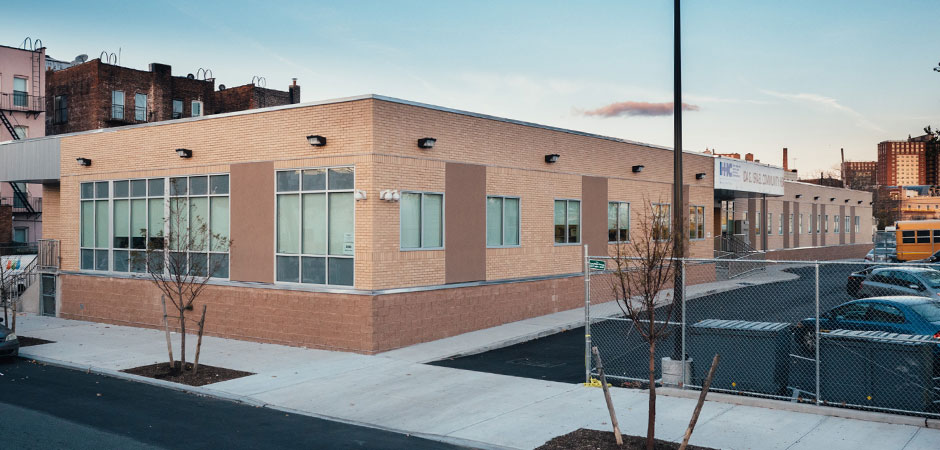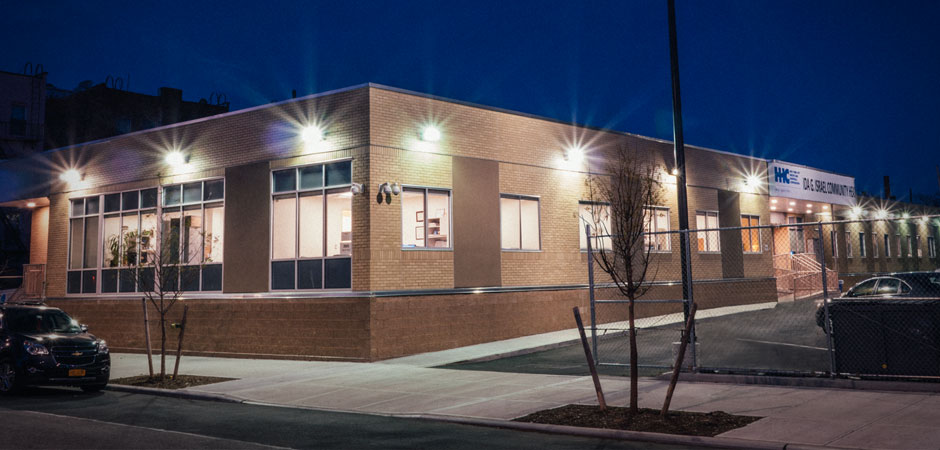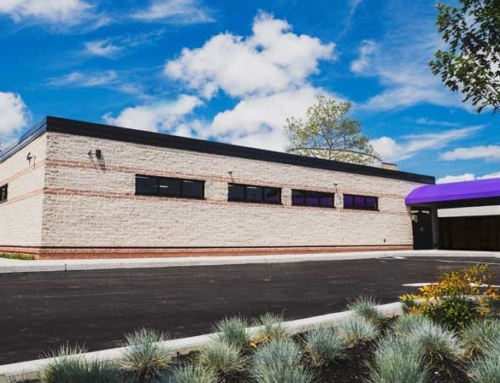The Ida G. Israel Health Center is a modular replacement clinic for the one lost during Hurricane Sandy.
Construction of the modular units was completed “off-site,” ensuring shorter site installation and completion time. The building was designed with minimal interior columns to allow for maximum flexibility in use. High-efficiency features include energy saving interior light fixtures with occupancy sensor controls in all rooms, low VOC paints, high-efficiency natural gas HVAC units, a reflective white modified bit roofing, and large windows for natural day lighting with insulated glazing.
The modular approach allowed NYC to open the clinic over six months ahead of what conventional construction would have allowed, ensuring the community had access to a replacement facility with minimal delay. This brought much needed healthcare services to residents, including dental, behavioral health, and substance abuse, all while meeting strict NYC codes and Department of Health regulations.
PROJECT TYPE
Modular Construction
DESCRIPTION
Health Care Clinic
OWNER
Coney Island Hospital
ARCHITECT
MJCL
DELIVERY METHOD
NA
CONSTRUCTION COST
$7.8 million
SIZE
14,000 Sq. feet
The Ida G. Israel Health Center is a modular replacement clinic for the one lost during Hurricane Sandy.
Construction of the modular units was completed “off-site,” ensuring shorter site installation and completion time. The building was designed with minimal interior columns to allow for maximum flexibility in use. High-efficiency features include energy saving interior light fixtures with occupancy sensor controls in all rooms, low VOC paints, high-efficiency natural gas HVAC units, a reflective white modified bit roofing, and large windows for natural day lighting with insulated glazing.
The modular approach allowed NYC to open the clinic over six months ahead of what conventional construction would have allowed, ensuring the community had access to a replacement facility with minimal delay. This brought much needed healthcare services to residents, including dental, behavioral health, and substance abuse, all while meeting strict NYC codes and Department of Health regulations.

