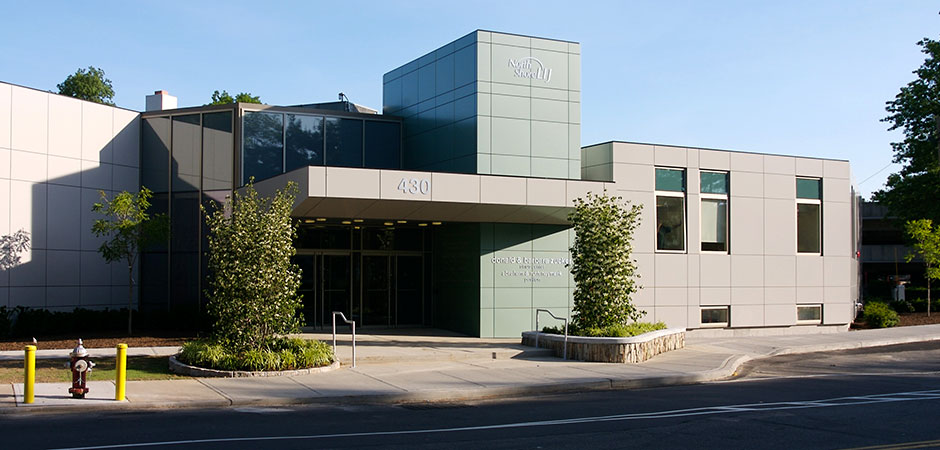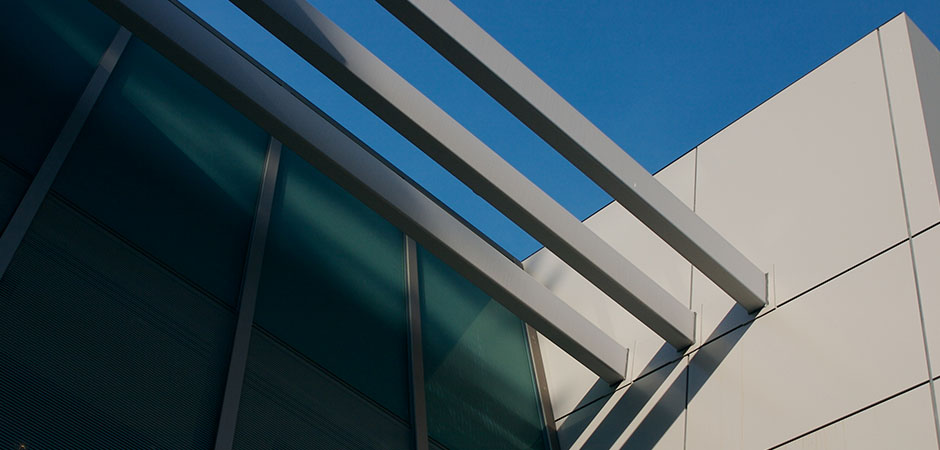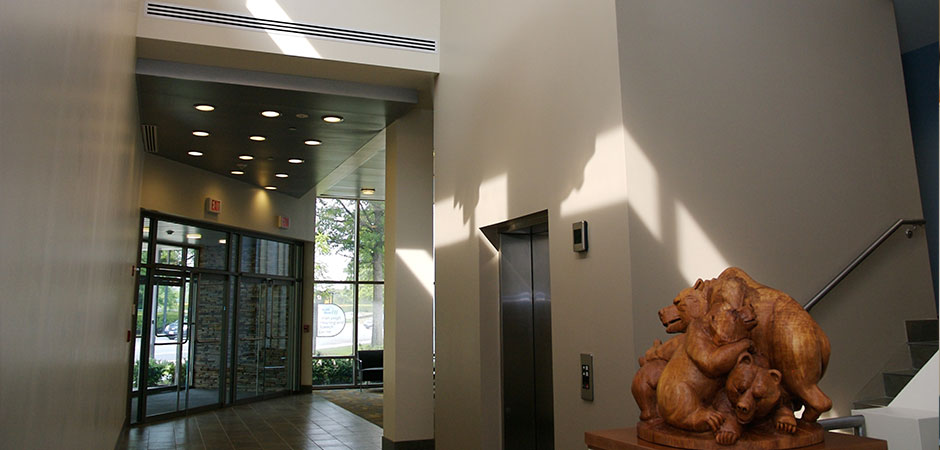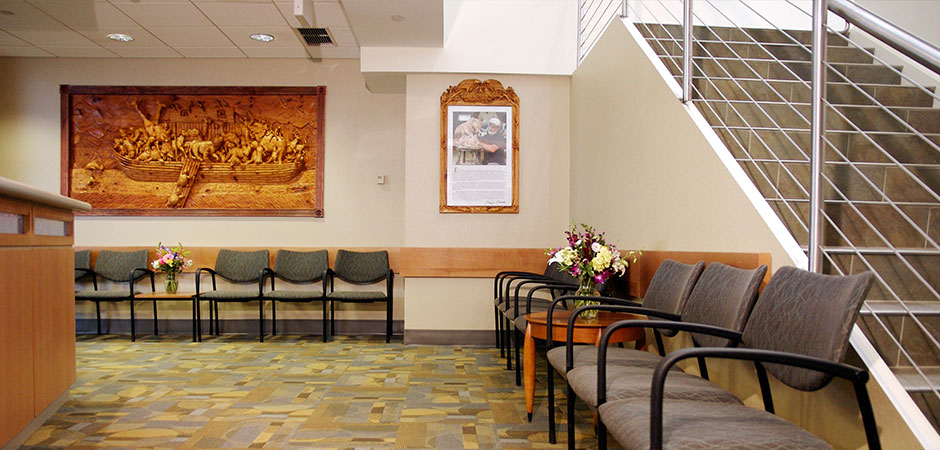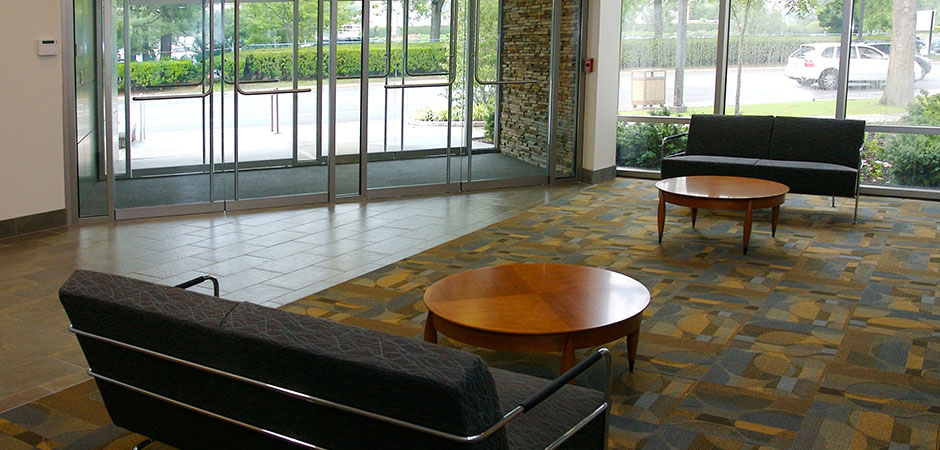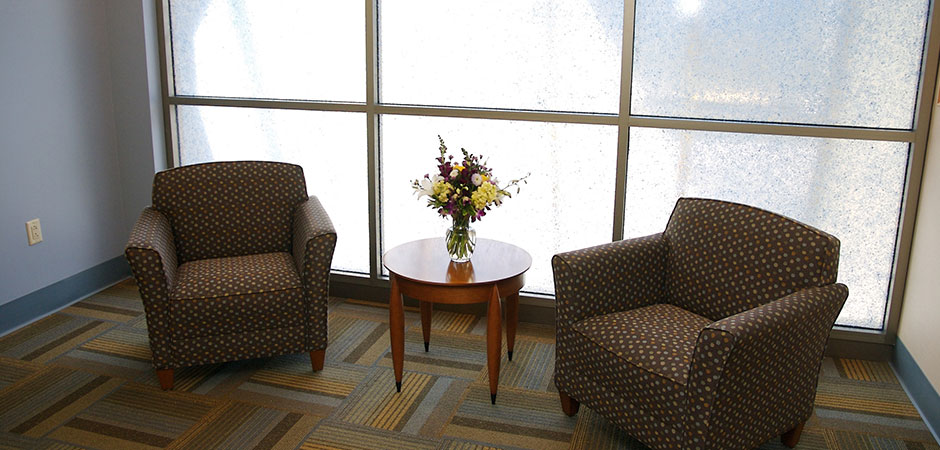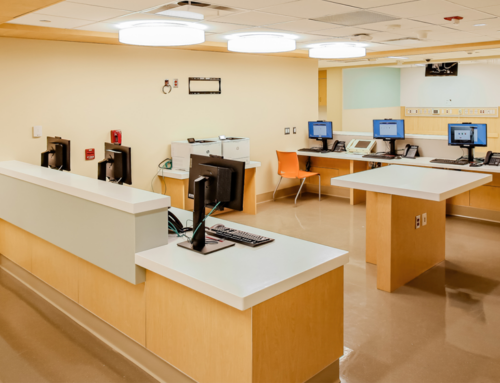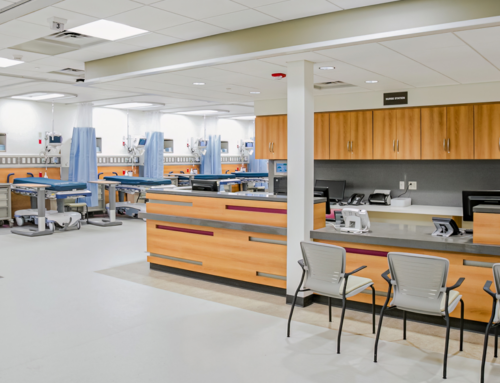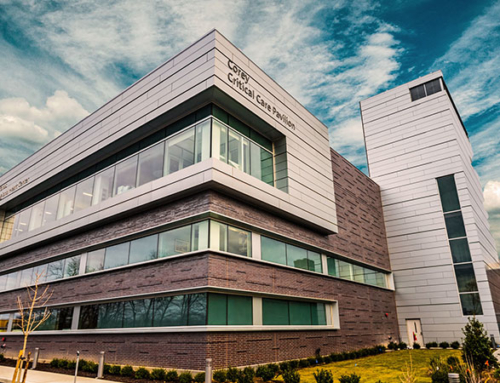Axis Construction Corp was retained develop and construct a new two story, 7,800 square foot addition to the existing Hearing and Speech Building on the LIJ Campus. This is the second building expansion to occur at this facility with Axis as the constructor of the original addition as well.
The new two story addition was constructed at the front entrance of the existing operational facility therefore, temporary entrances were required and created to allow the project to proceed without impact to on-going operations.
Project included a new lobby and waiting area, new Facility Practice office suite, new outpatient clinic suite with exam rooms and procedure room and the addition of new sound booths.
Project scope included the installation of a new water and fire service from the County water authority, new RPZ installation, parking lot and site roadway drop off modifications.
PROJECT TYPE
Outpatient Faculty Practice
DESCRIPTION
New building addition and entrance lobby
OWNER
Long Island Jewish Medical Center Department of Otolargyngology
ARCHITECT
P. Chow Architects Tenafly, NJ
DELIVERY METHOD
NA
CONSTRUCTION COST
$6.4 million
SIZE
two story, 7,800 square foot
Axis Construction Corp was retained develop and construct a new two story, 7,800 square foot addition to the existing Hearing and Speech Building on the LIJ Campus. This is the second building expansion to occur at this facility with Axis as the constructor of the original addition as well.
The new two story addition was constructed at the front entrance of the existing operational facility therefore, temporary entrances were required and created to allow the project to proceed without impact to on-going operations.
Project included a new lobby and waiting area, new Facility Practice office suite, new outpatient clinic suite with exam rooms and procedure room and the addition of new sound booths.
Project scope included the installation of a new water and fire service from the County water authority, new RPZ installation, parking lot and site roadway drop off modifications.

