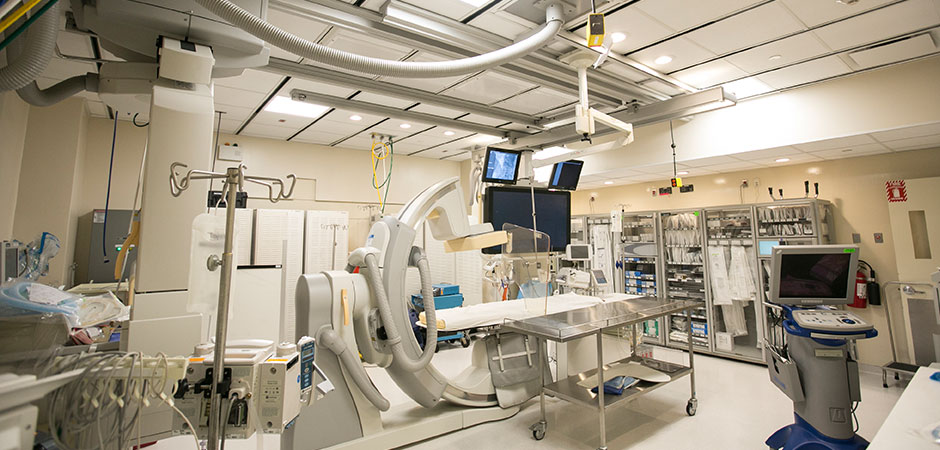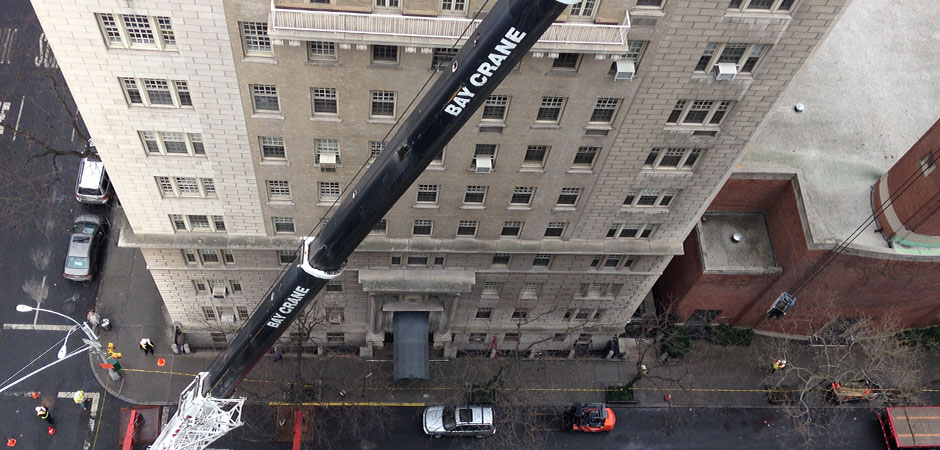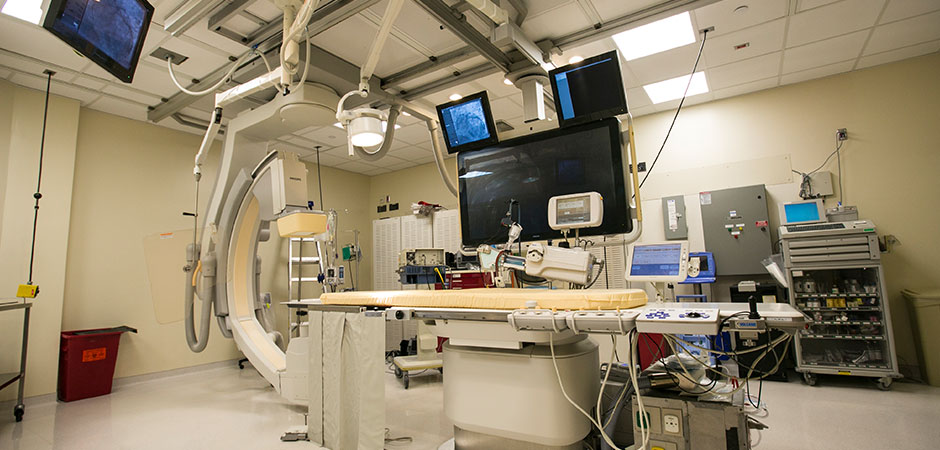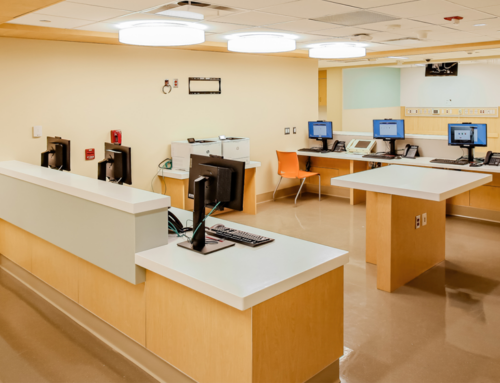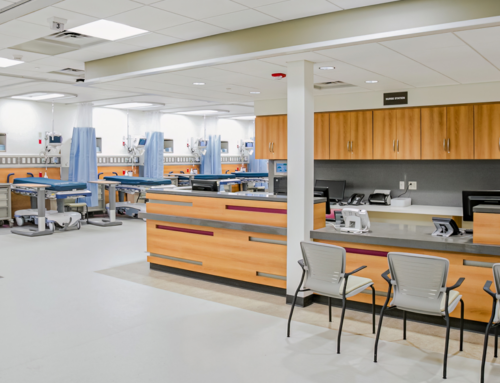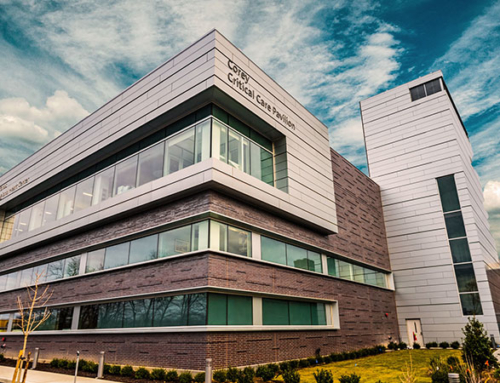Multi phased renovation of existing 11th floor Six Room Cath Lab Suite. Work scope included room by room replacement of imaging equipment with new control rooms, associated new ductwork distribution, electrical distribution and main uninterruptible power system installation servicing all six rooms. Renovations of the suite soiled and clean facilities were completed. All imaging rooms received newly updated finishes.
Suite infrastructure upgrades included new medical gas system distribution, full fire protection and fire alarm system installation.
New custom 10,800 CFM rooftop air handler was rigged and installed on the 12th story rooftop to serve the newly renovated 11th floor suite.
PROJECT TYPE
Renovation/ Infrastructure Upgrades
DESCRIPTION
Imaging Suite Renovations
OWNER
North Shore LIJ
ARCHITECT
Cannon Design
DELIVERY METHOD
Construction Management - GMP
CONSTRUCTION COST
$7.9 million
SIZE
NA
Multi phased renovation of existing 11th floor Six Room Cath Lab Suite. Work scope included room by room replacement of imaging equipment with new control rooms, associated new ductwork distribution, electrical distribution and main uninterruptible power system installation servicing all six rooms. Renovations of the suite soiled and clean facilities were completed. All imaging rooms received newly updated finishes.
Suite infrastructure upgrades included new medical gas system distribution, full fire protection and fire alarm system installation.
New custom 10,800 CFM rooftop air handler was rigged and installed on the 12th story rooftop to serve the newly renovated 11th floor suite.

