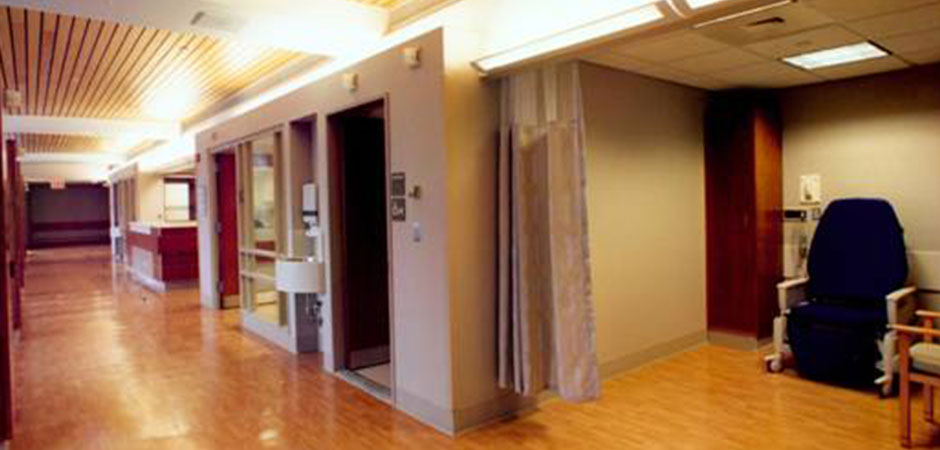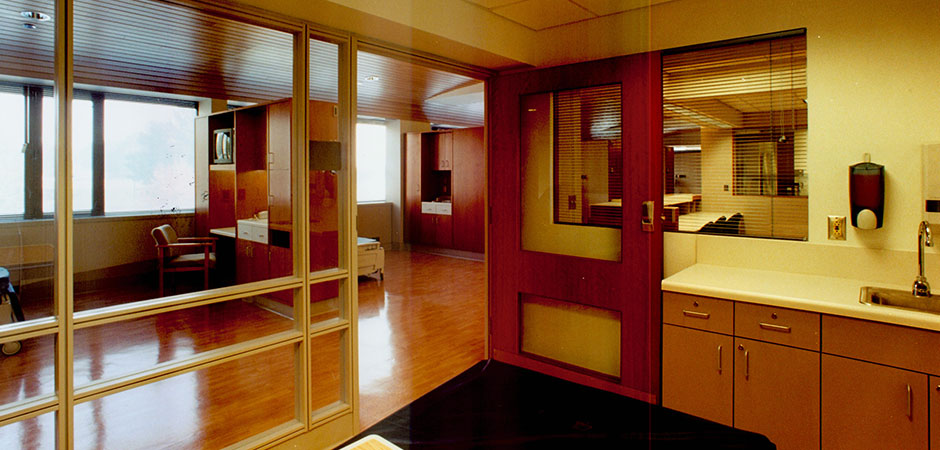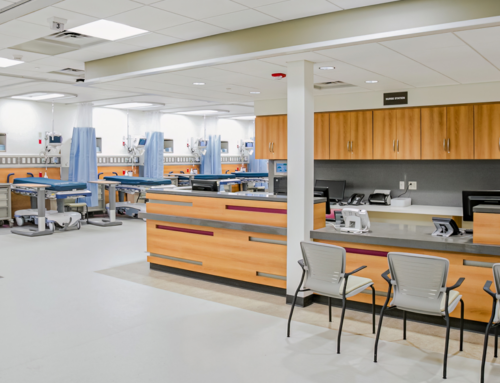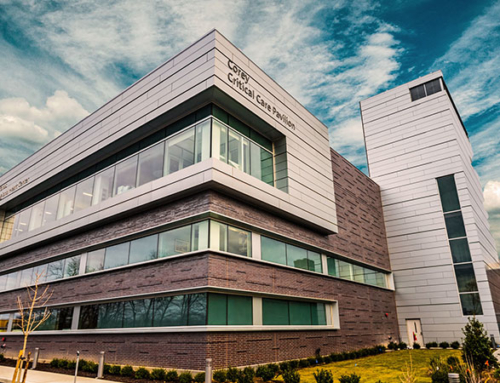Axis Construction Corp was retained to develop Long Island Medical Center’s new oncology institute. As the home of one of New York’s leading cancer treatment programs the goal of this project was to create an environment more responsive to the patients needs, providing them with a home away from home.
Deinstitutionalizing the space was accomplished with the use of cherry wood slats for the ceiling, replacing the traditional acoustical tile. Vinyl wood finish flooring and non-direct light provide warmth not usually found in hospitals.
PROJECT TYPE
Outpatient Healthcare
DESCRIPTION
25 Bed Ambulatory Chemotherapy Center
OWNER
North Shore Long Island Jewish Health System
ARCHITECT
Larsen Shein Ginsberg Snyder, LLP
DELIVERY METHOD
NA
CONSTRUCTION COST
$5.5 million
SIZE
NA
Axis Construction Corp was retained to develop Long Island Medical Center’s new oncology institute. As the home of one of New York’s leading cancer treatment programs the goal of this project was to create an environment more responsive to the patients needs, providing them with a home away from home.
Deinstitutionalizing the space was accomplished with the use of cherry wood slats for the ceiling, replacing the traditional acoustical tile. Vinyl wood finish flooring and non-direct light provide warmth not usually found in hospitals.





