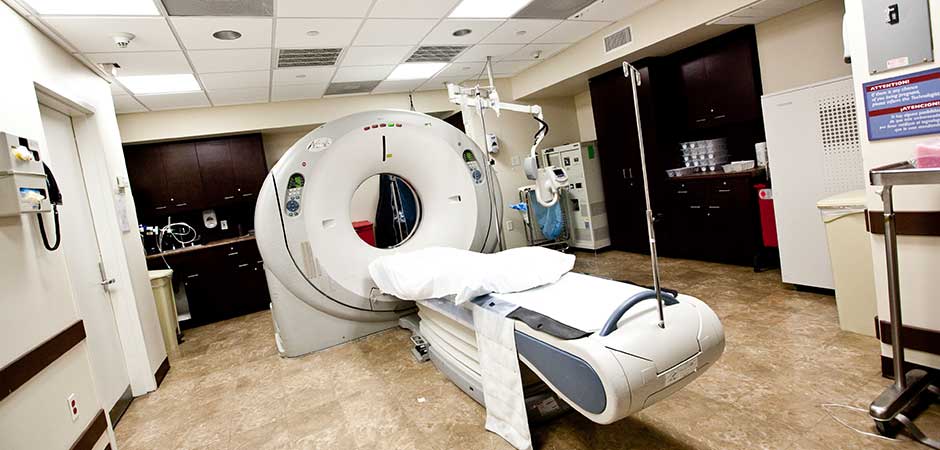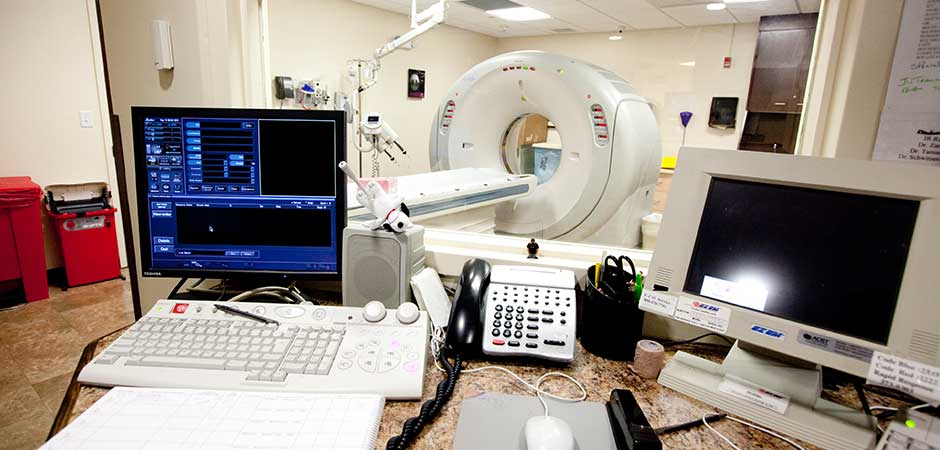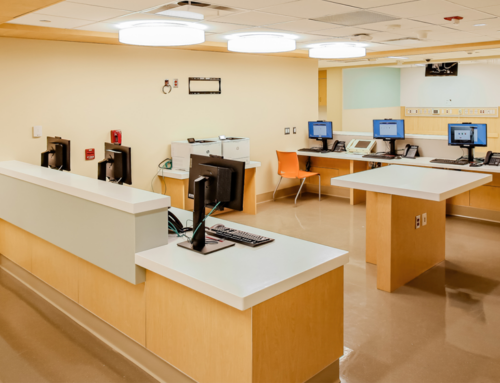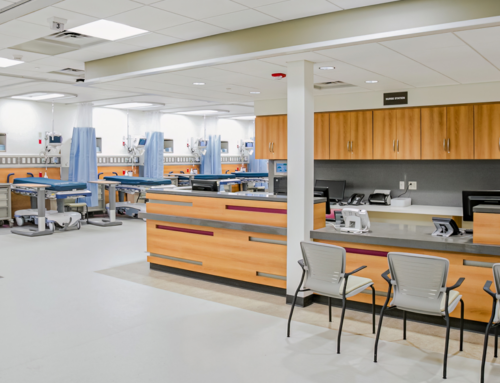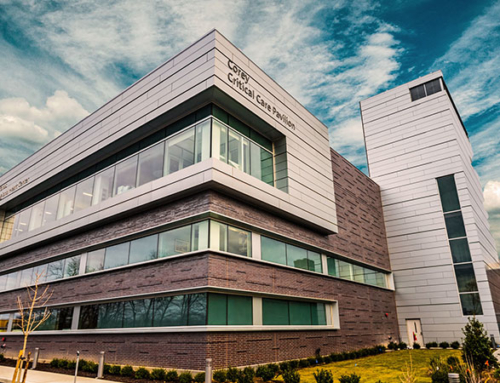Huntington Hospital turned to Axis Construction to renovate and replace the two existing Cat scan rooms as well as the mutual control room. Working in carefully planned phases, Axis was able to fully demolish each lab and support area and construct new, while still allowing the use of the other room to ensure continued access to CT Scan capabilities
The project’s scope included a new 16 slice CT scan as well as a new, upgraded 64 slice CT. Infrastructure Upgrades included new Chiller, air handlers, and new 225kVA UPS unit. A new UPS room was constructed to house the UPS and another future 375kVA UPS unit.
PROJECT TYPE
Phased CT Suite Upgrade
DESCRIPTION
Complete Upgrade to Hospitals CT Services Suite to allow for New equipment installations and increased capacity
OWNER
North Shore/LIJ - Huntington Hospital
ARCHITECT
V. Famulari Architects
DELIVERY METHOD
NA
CONSTRUCTION COST
$1.1 million
SIZE
NA
Huntington Hospital turned to Axis Construction to renovate and replace the two existing Cat scan rooms as well as the mutual control room. Working in carefully planned phases, Axis was able to fully demolish each lab and support area and construct new, while still allowing the use of the other room to ensure continued access to CT Scan capabilities
The project’s scope included a new 16 slice CT scan as well as a new, upgraded 64 slice CT. Infrastructure Upgrades included new Chiller, air handlers, and new 225kVA UPS unit. A new UPS room was constructed to house the UPS and another future 375kVA UPS unit.

