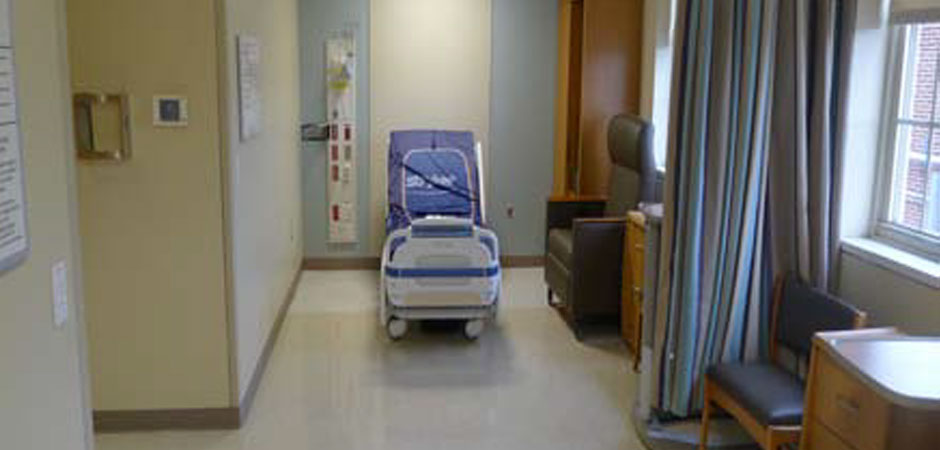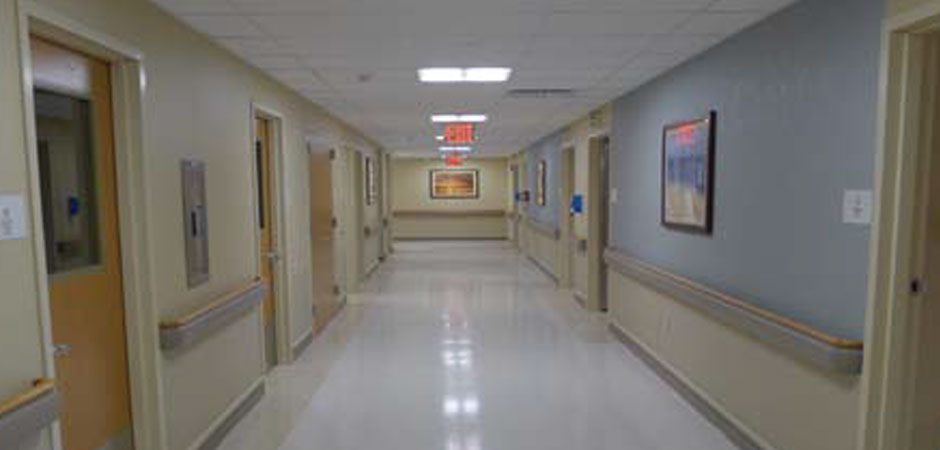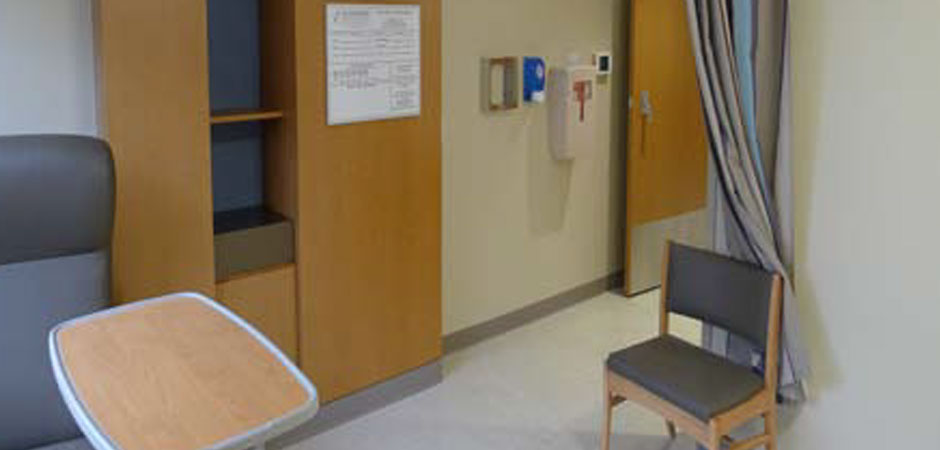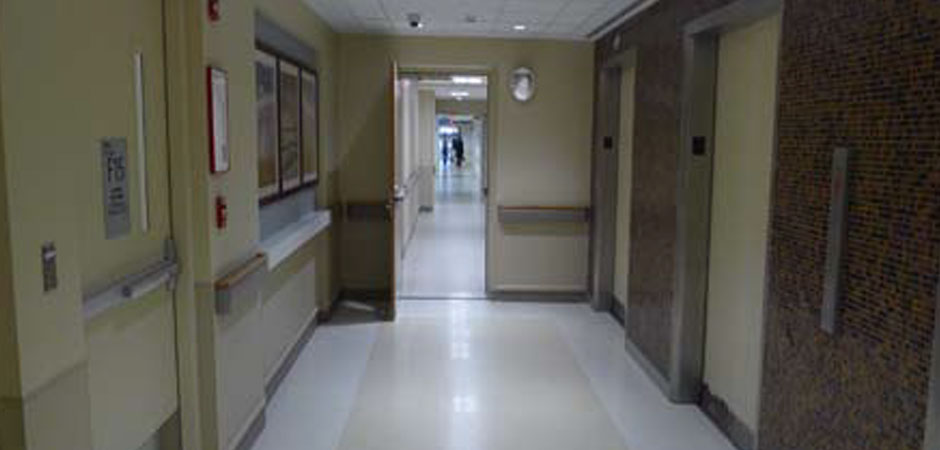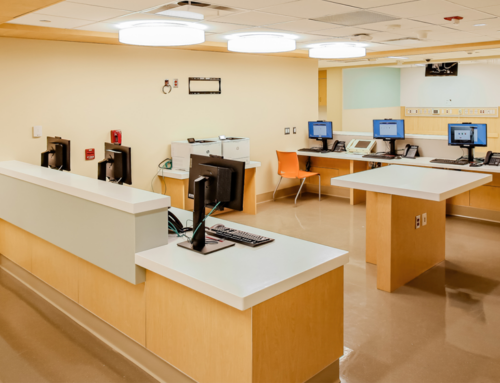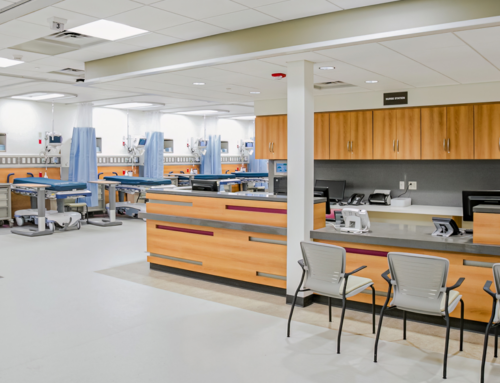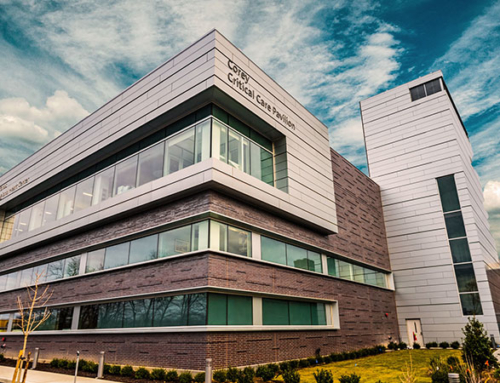Axis was hired for preconstruction services to work with the project team to redevelop a previously designed and budgeted project in an effort to reduce the project budget by >$3 million. An Integrated Project Delivery approach for the Redesign phase was implemented.
Project budget was achieved allowing for approval to proceed into construction. Project includes the gut renovation of 13,000 SF on first floor to create an upgraded, single bedded, medical surgical unit with the provisions to surge capacity up in times of need. The second floor 13,000 SF renovation creates a new 26 single bedroom Transition Care Unit including dining recreation room and Physical Therapy Gym.
Project scope includes new electrical 480V distribution, extended fire alarm system, and installation of new 30,000 CFM custom rooftop air handler with dunnage steel and service gratings
PROJECT TYPE
Renovation / Infrastructure
DESCRIPTION
Transitional Care Unit and Inpatient Suite Renovations
OWNER
South Nassau Communities Hospital
ARCHITECT
Cannon Design
DELIVERY METHOD
CM - GMP
CONSTRUCTION COST
$13.5 million
SIZE
26,000 square feet
Axis was hired for preconstruction services to work with the project team to redevelop a previously designed and budgeted project in an effort to reduce the project budget by >$3 million. An Integrated Project Delivery approach for the Redesign phase was implemented.
Project budget was achieved allowing for approval to proceed into construction. Project includes the gut renovation of 13,000 SF on first floor to create an upgraded, single bedded, medical surgical unit with the provisions to surge capacity up in times of need. The second floor 13,000 SF renovation creates a new 26 single bedroom Transition Care Unit including dining recreation room and Physical Therapy Gym.
Project scope includes new electrical 480V distribution, extended fire alarm system, and installation of new 30,000 CFM custom rooftop air handler with dunnage steel and service gratings

