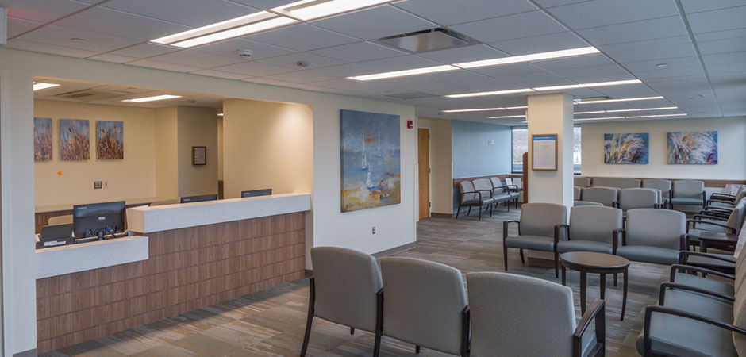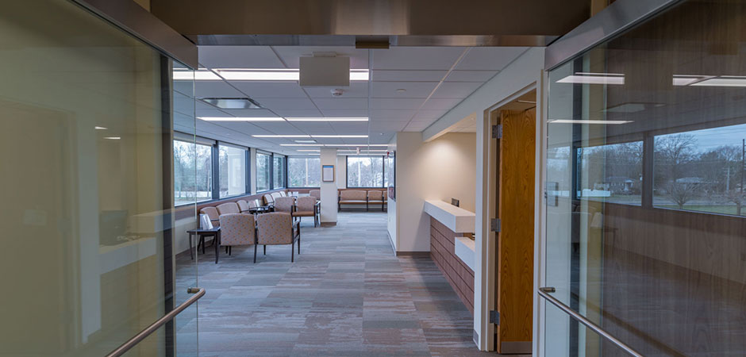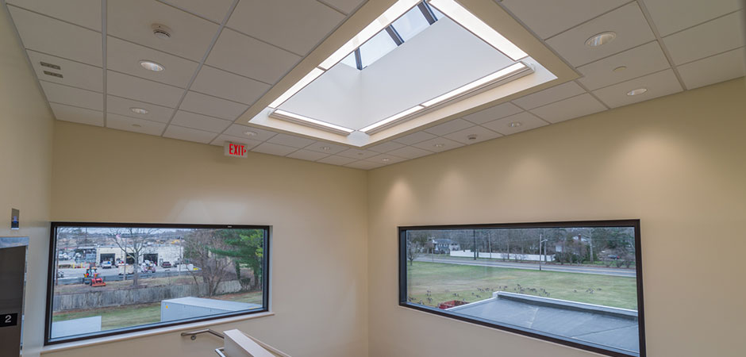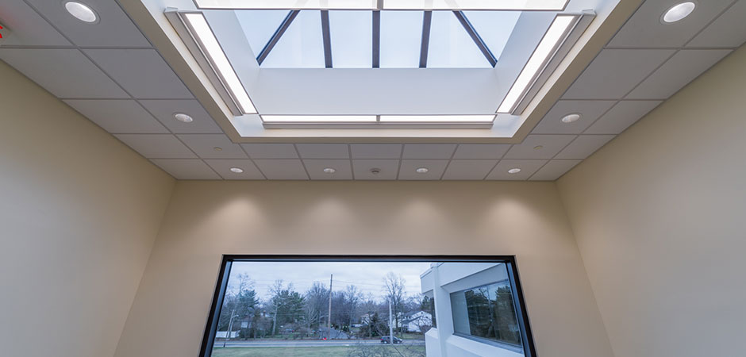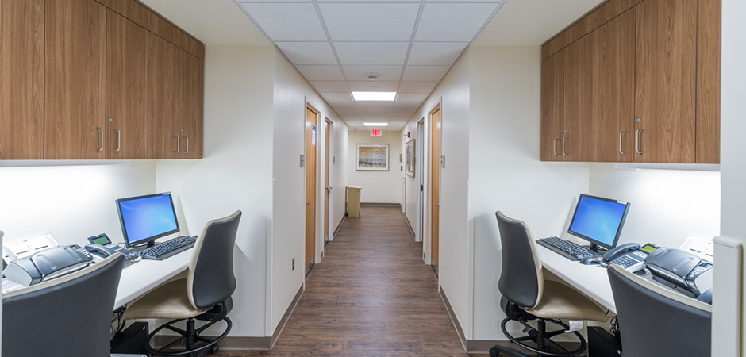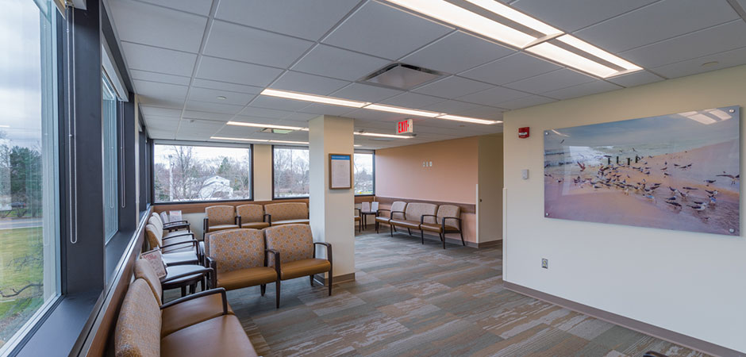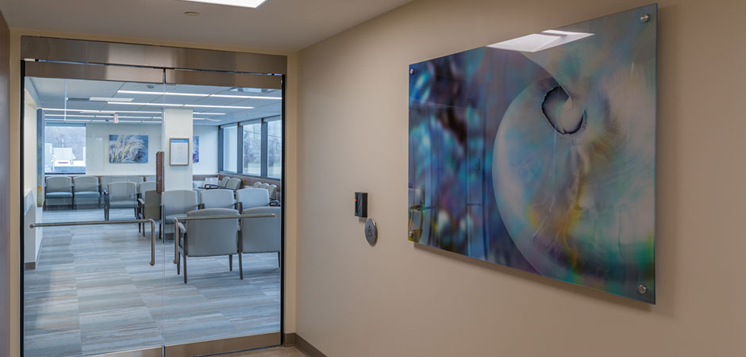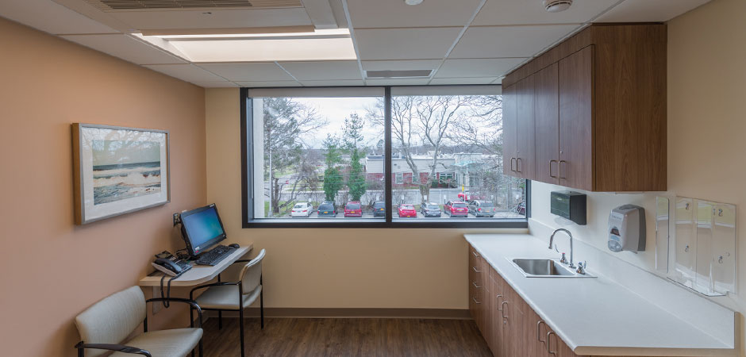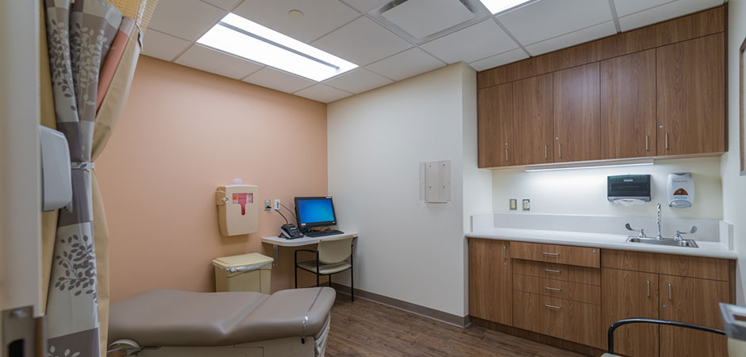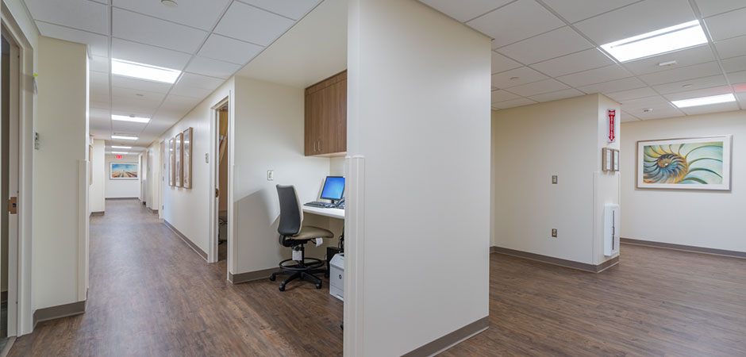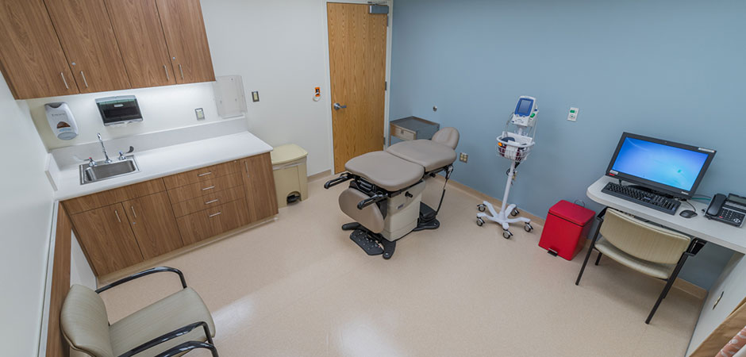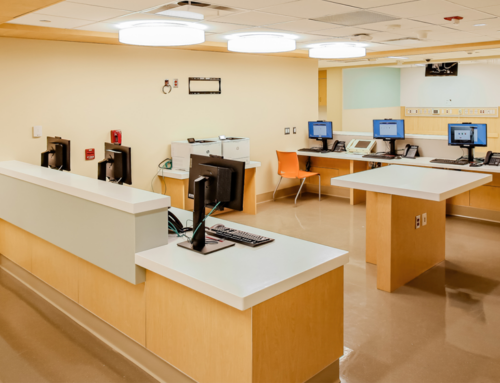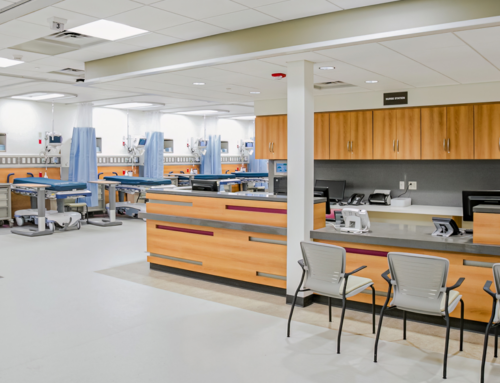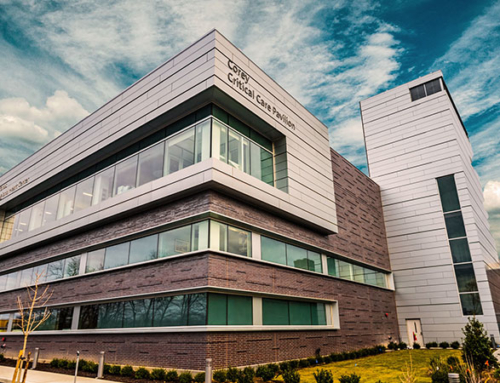The Dolan Multi Specialty Center project consisted of a full gut renovation of the 20,000 SF second floor and 5,000 SF of the first floor.
The first floor included the relocation of the administrative suite to allow for a separate and distinct new entry. The second floor medical office space included GYNonc, Urology and Surgical Specialty disciplines and was inclusive of procedure rooms, exam rooms and consult offices.
A building addition and 2 story lobby allowed the new entry to occur for the medical office practices.
The project included new elevators, high end finishes, new windows, facade modifications, new roof, and new mechanical and electrical systems to service the Medical office spaces.
PROJECT TYPE
Specialty Medical Offices
DESCRIPTION
Outpatient
OWNER
Northwell Health
ARCHITECT
Paul Jacob Hill Architecture & Design, LLC
DELIVERY METHOD
Construction Management
CONSTRUCTION COST
$7.5 Million
SIZE
25,000 SF
The Dolan Multi Specialty Center project consisted of a full gut renovation of the 20,000 SF second floor and 5,000 SF of the first floor.
The first floor included the relocation of the administrative suite to allow for a separate and distinct new entry. The second floor medical office space included GYNonc, Urology and Surgical Specialty disciplines and was inclusive of procedure rooms, exam rooms and consult offices.
A building addition and 2 story lobby allowed the new entry to occur for the medical office practices.
The project included new elevators, high end finishes, new windows, facade modifications, new roof, and new mechanical and electrical systems to service the Medical office spaces.

