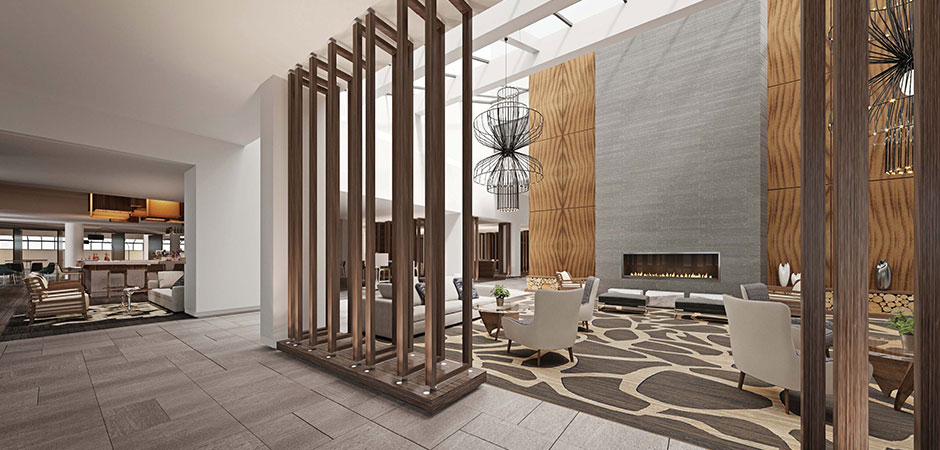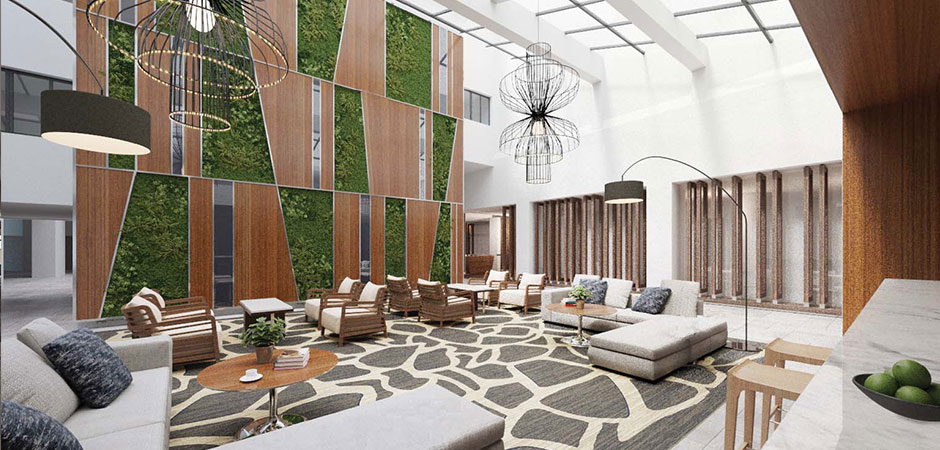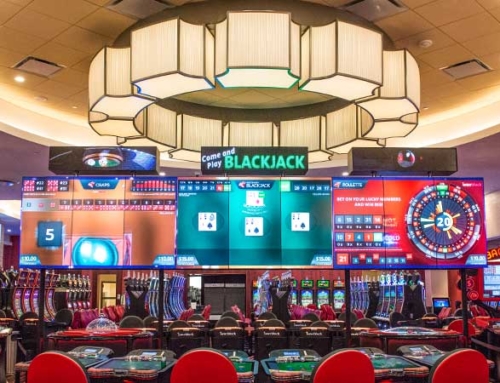Mechanical Infrastructure, Window Replacement and Facade Repairs
Infrastructure related scope of work includes phased replacement of 420 guestroom fan coil units including new risers, shutoff valving, and wireless thermostat guestroom controls. Window replacement scope of work includes phased replacement of guestroom windows throughout the South and Central Towers. Facade scope of work includes joint and crack repairs for the South and Central Towers.
Lobby and Amenity Space Renovation
27,000 SF complete, phased renovation of the hotel’s entrance, lobby, registration, pre-function, bar and dining facilities. New gas fireplace provided in open plan general lobby seating area. Live, green wall provided as back drop at the event hub wall. Complete upgrade to the existing porte-cochere to enhance the guest arrival experience.
PROJECT TYPE
Renovation
DESCRIPTION
Infrastructure Upgrades, Exterior Repairs & Amenity Space Upgrades
OWNER
101 Uniondale, L.P The Witkoff Group, LLC
ARCHITECT
Hellmuth, Obata & Kassabaum, PC
DELIVERY METHOD
Construction Management
CONSTRUCTION COST
$10 MM Infrastructure $8 MM Amenity Space Renovation
SIZE
27,000 square feet
Mechanical Infrastructure, Window Replacement and Facade Repairs
Infrastructure related scope of work includes phased replacement of 420 guestroom fan coil units including new risers, shutoff valving, and wireless thermostat guestroom controls. Window replacement scope of work includes phased replacement of guestroom windows throughout the South and Central Towers. Facade scope of work includes joint and crack repairs for the South and Central Towers.
Lobby and Amenity Space Renovation
27,000 SF complete, phased renovation of the hotel’s entrance, lobby, registration, pre-function, bar and dining facilities. New gas fireplace provided in open plan general lobby seating area. Live, green wall provided as back drop at the event hub wall. Complete upgrade to the existing porte-cochere to enhance the guest arrival experience.



