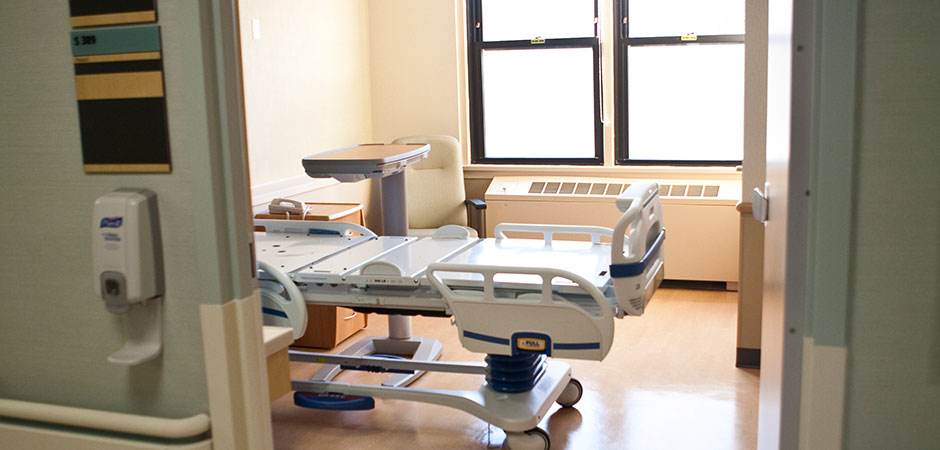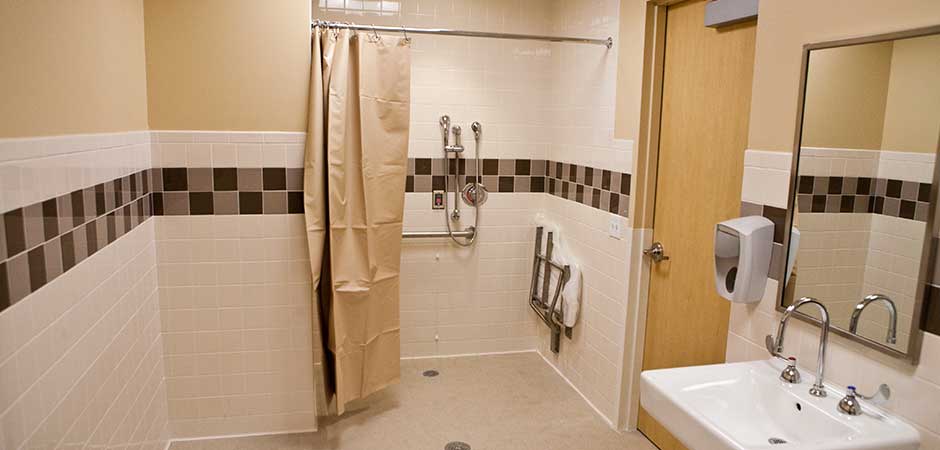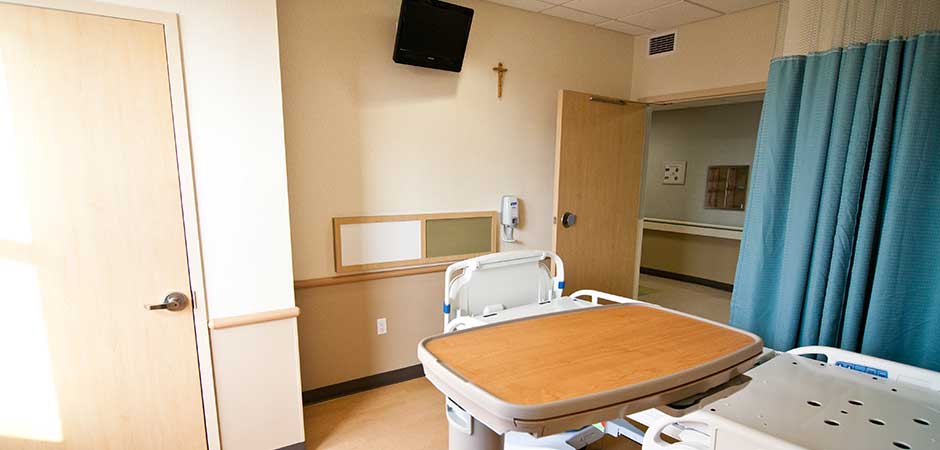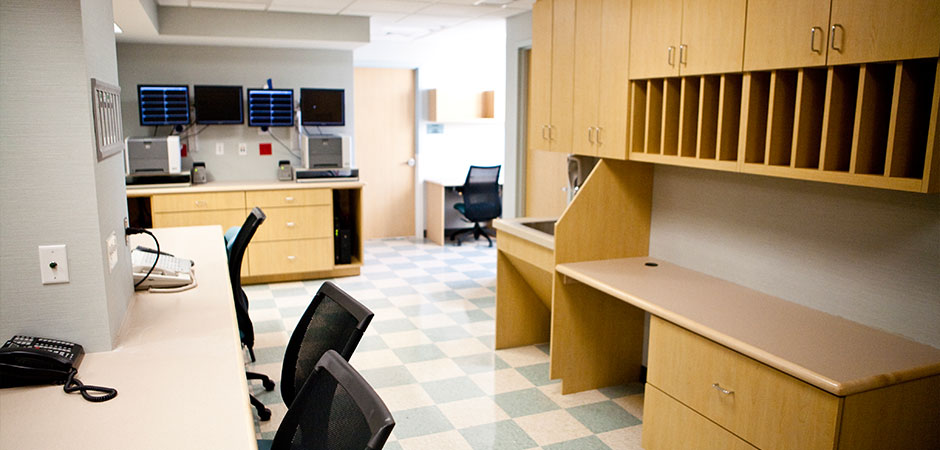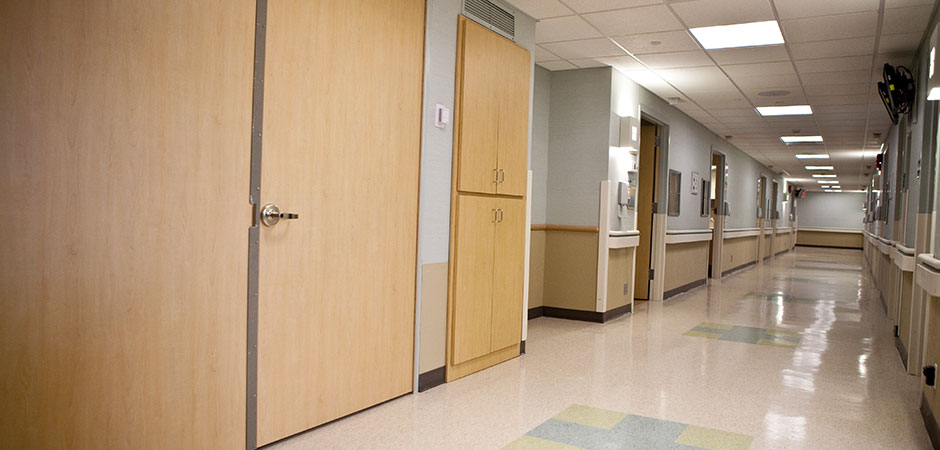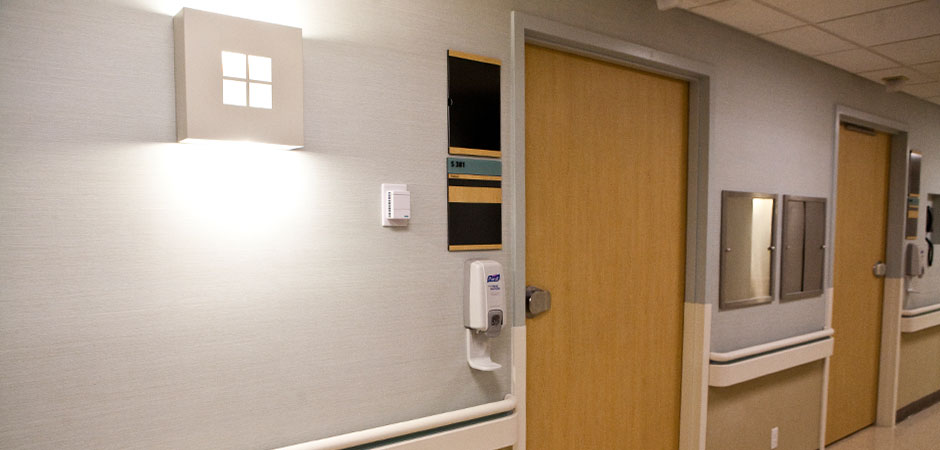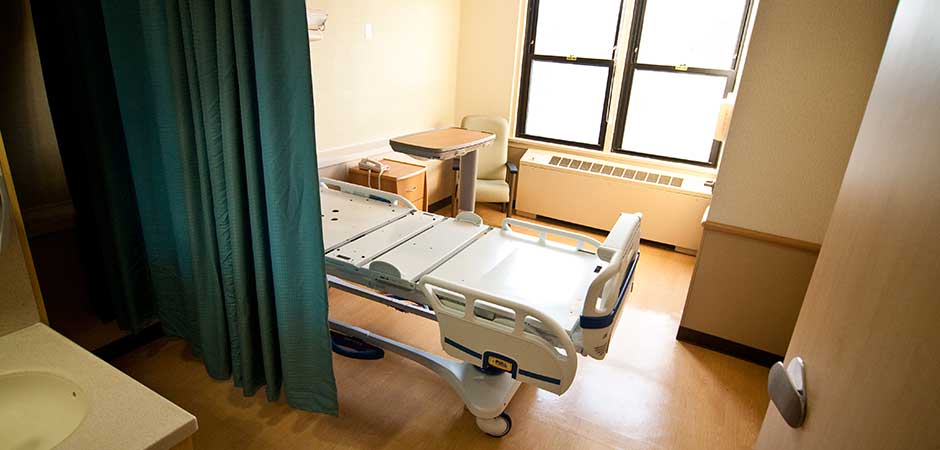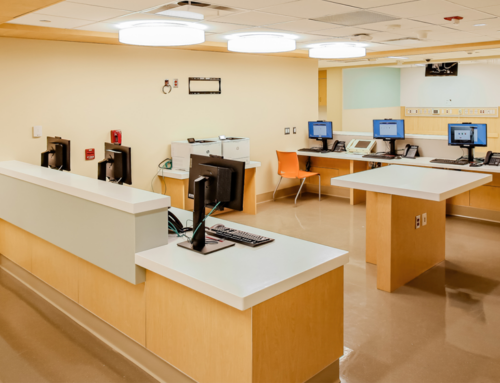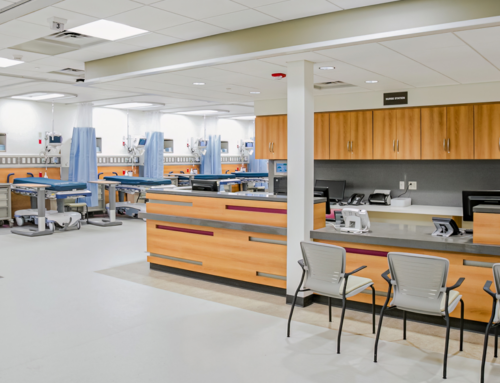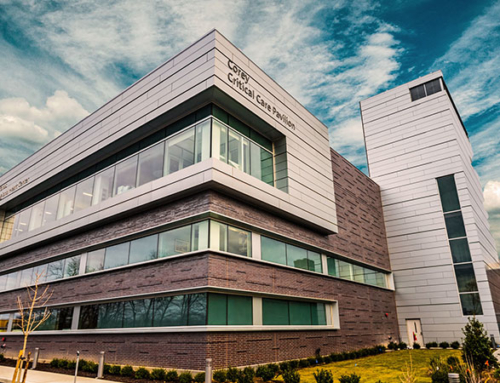Private room conversions and upgrades of the 3rd Floor North, South and East Tower patient units. Renovations included conversion of double bedded patient rooms into single bedded room. Finish upgrades, new head walls including medical gases, electrical and telcom wiring, new patient headwall lighting, new electrical panels, new ceiling and flooring, nurse call systems, and new fire alarm installations and upgrades
PROJECT TYPE
Inpateint Unit Renovations and Upgrades
DESCRIPTION
Multi-phased private unit conversions of existing patient units
OWNER
Catholic Health Systems
ARCHITECT
Wiedersum Associates
DELIVERY METHOD
NA
CONSTRUCTION COST
$4.4 million
SIZE
29,000 square feet
Private room conversions and upgrades of the 3rd Floor North, South and East Tower patient units. Renovations included conversion of double bedded patient rooms into single bedded room. Finish upgrades, new head walls including medical gases, electrical and telcom wiring, new patient headwall lighting, new electrical panels, new ceiling and flooring, nurse call systems, and new fire alarm installations and upgrades

