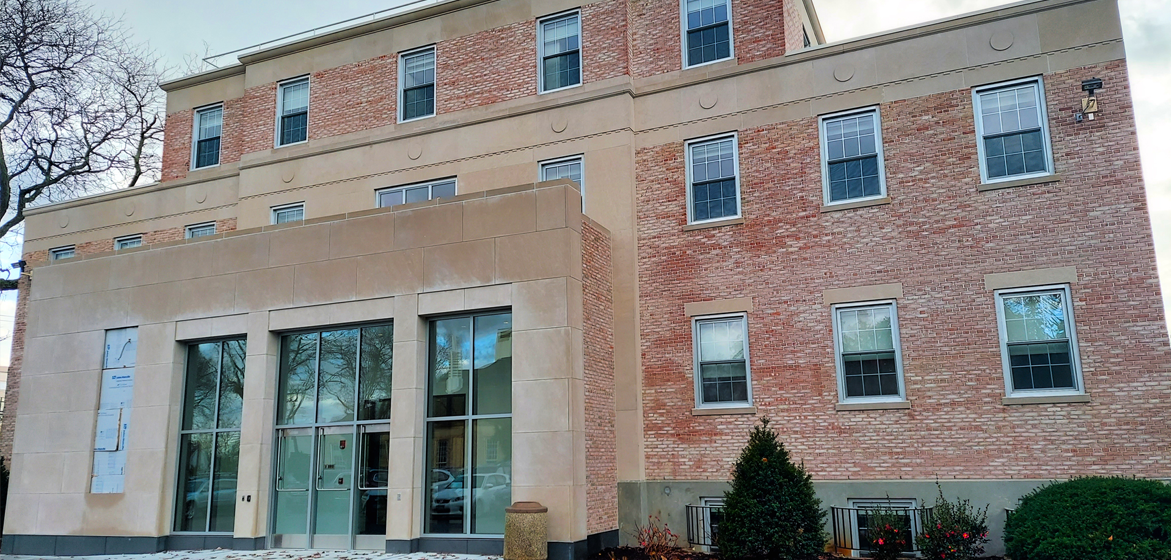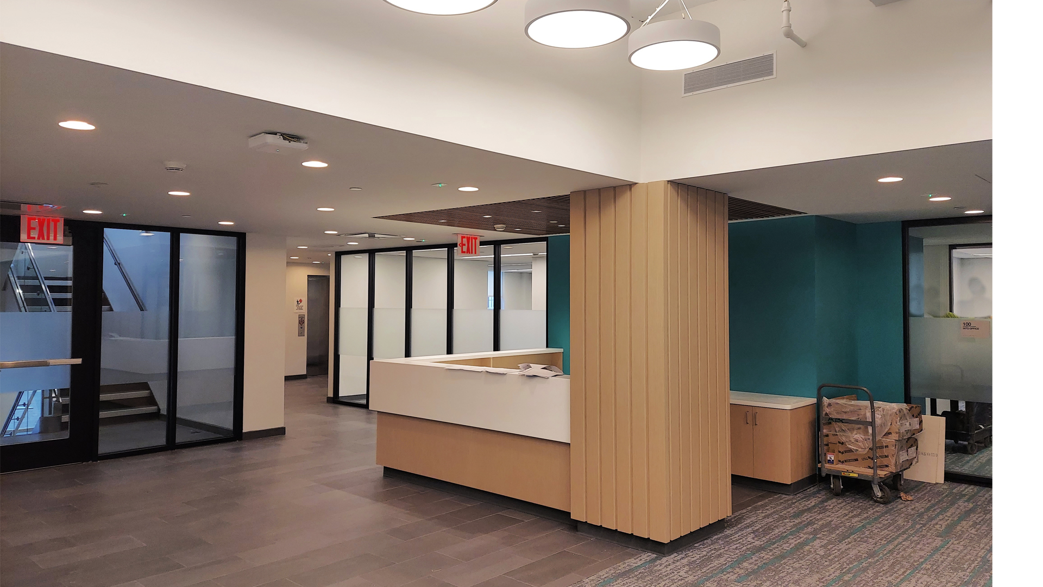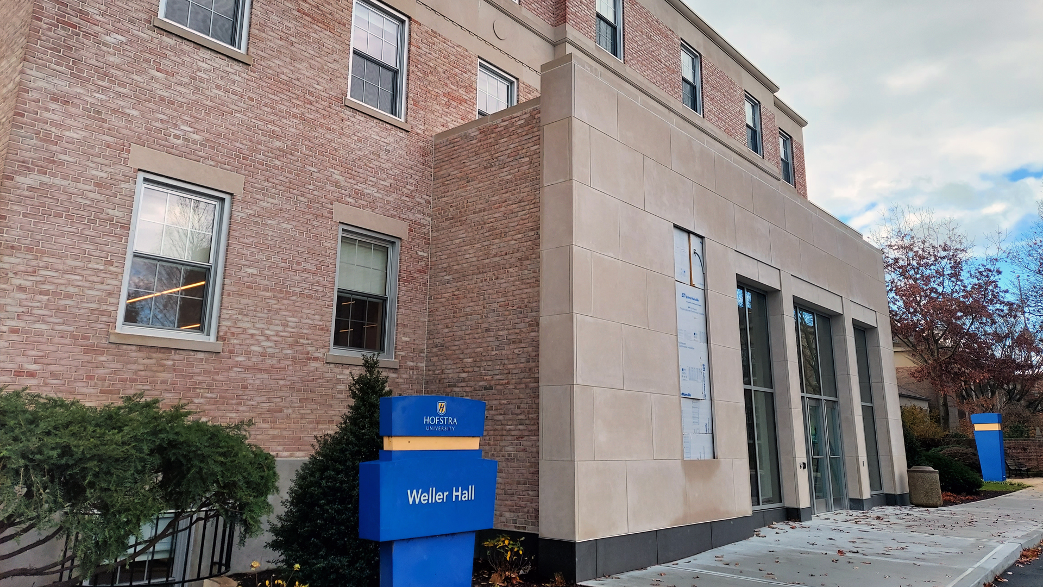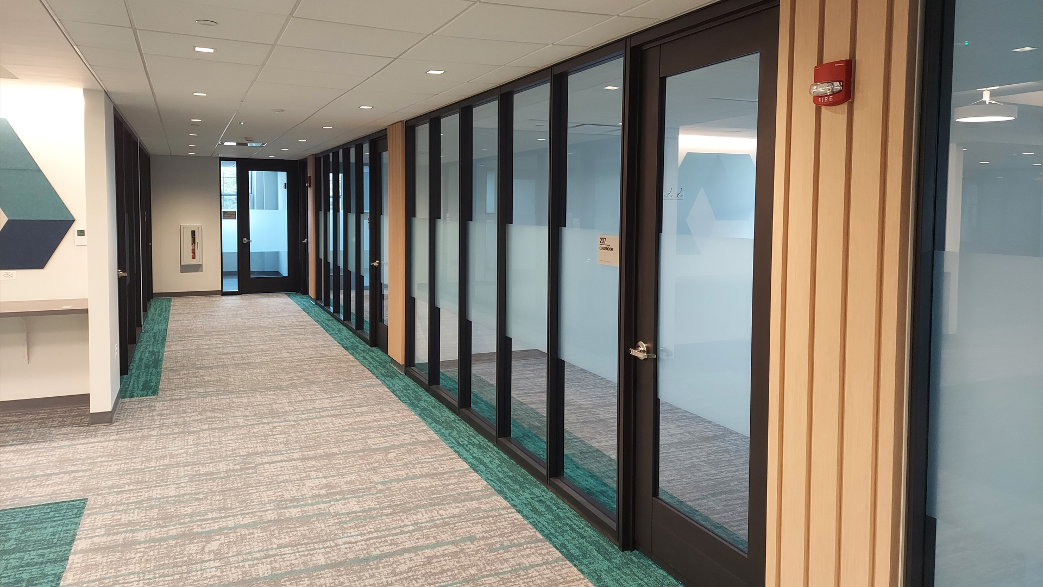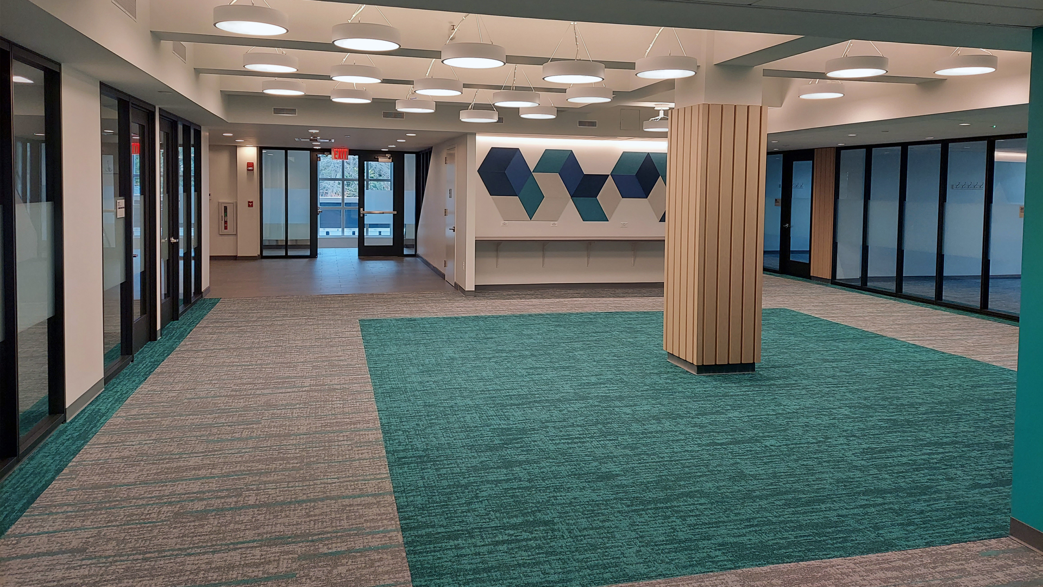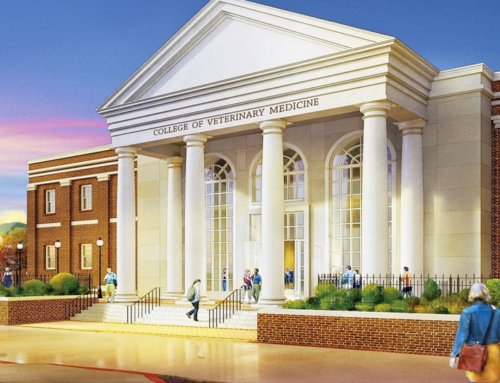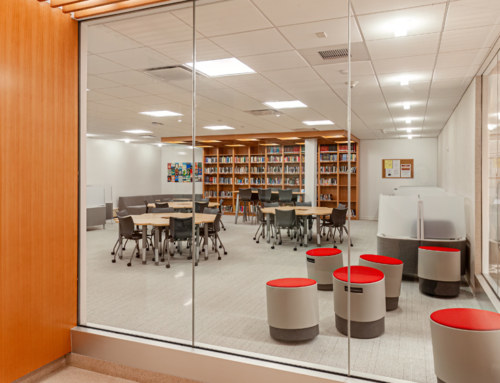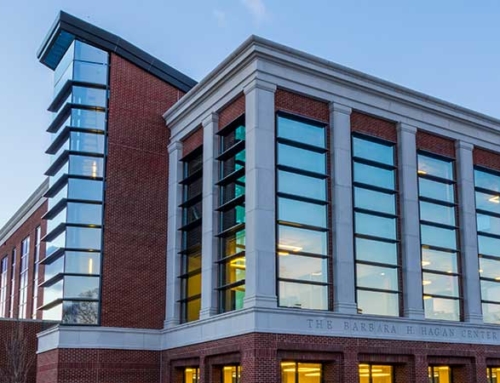Axis Construction fully gutted the existing, 34,000 square, 1960’s four-story building and completely replaced the building’s incoming utilities, HVAC systems, elevators, fire protection systems, and A/V and IT systems.
Exterior improvements consisted of new limestone grand entrances and restoration of the exterior façade. Interior updates included multi-purpose and single purpose class rooms, breakout spaces, Ablution Prayer Rooms, a Career Center, and interview and counseling rooms.
PROJECT TYPE
International Student and Career Center
DESCRIPTION
Total Gut Renovation of Four-Story 1960 Structure
OWNER
Hofstra University
ARCHITECT
HLW International Architects
DELIVERY METHOD
Construction Management
CONSTRUCTION COST
$13 million
SIZE
34,000 sq. ft.
Axis Construction fully gutted the existing, 34,000 square, 1960’s four-story building and completely replaced the building’s incoming utilities, HVAC systems, elevators, fire protection systems, and A/V and IT systems.
Exterior improvements consisted of new limestone grand entrances and restoration of the exterior façade. Interior updates included multi-purpose and single purpose class rooms, breakout spaces, Ablution Prayer Rooms, a Career Center, and interview and counseling rooms.

