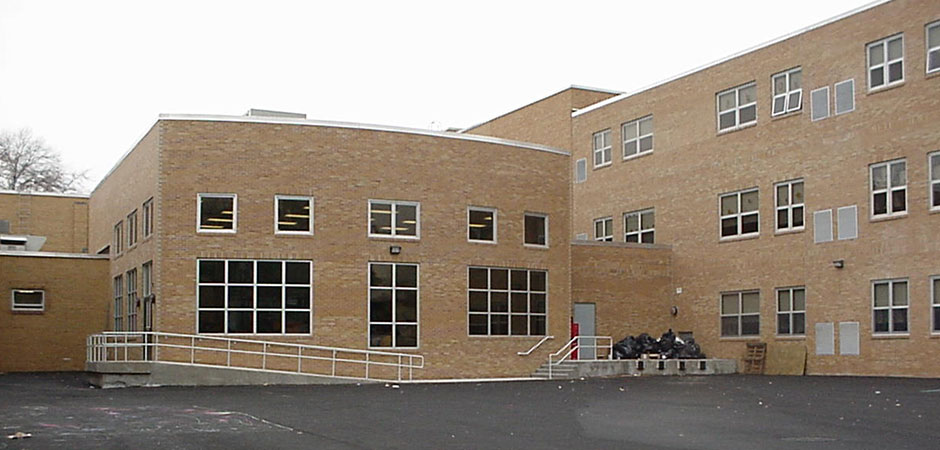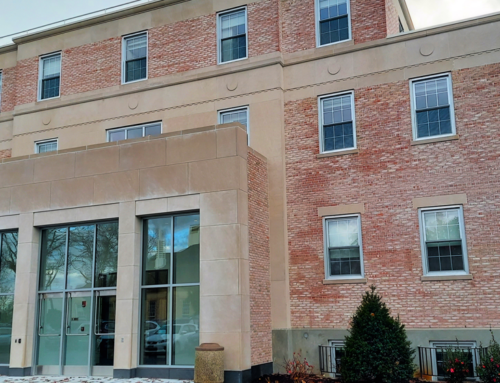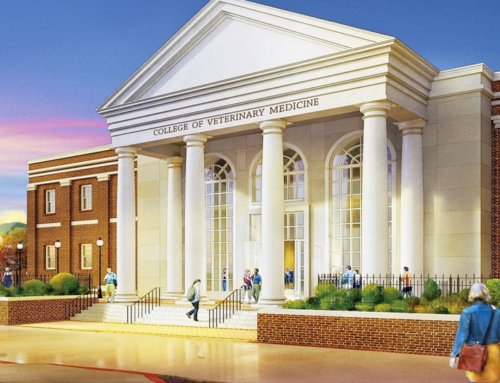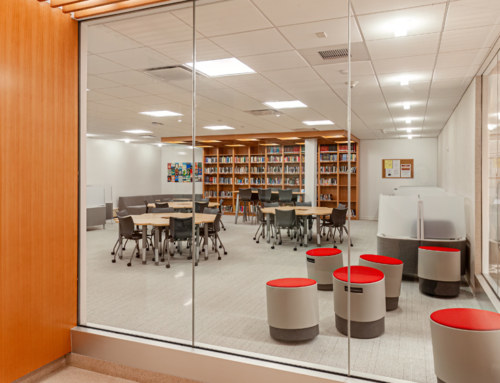The Mario Drago School project scope included a 45,600 s.f. three story modular building addition on a full basement as well as the renovation of 22,500 s.f. over three stories. The renovations incorporate the urban school district initiative of developing community schools that are responsive not only to the needs of the students but to the goals of the larger community, providing resources and programs to meet the needs of all stakeholders. The project included a new parent resource center at the Mario Drago School.
A progressive District in terms of construction technologies, Passaic elected to construct the Mario Drago School three story addition with modular components in order to quickly add space for over 200 additional students. This method of construction saved the District approximately a year of time over traditional construction.
PROJECT TYPE
Steel framed, non-combustible modular construction
DESCRIPTION
Modular Building addition and renovation to existing school building
OWNER
Passaic Board of Education
ARCHITECT
SSP Architectural Group
DELIVERY METHOD
NA
CONSTRUCTION COST
$11.8 million
SIZE
45,600 sq. ft. modular addition 22,500 sq. ft. renovated space
The Mario Drago School project scope included a 45,600 s.f. three story modular building addition on a full basement as well as the renovation of 22,500 s.f. over three stories. The renovations incorporate the urban school district initiative of developing community schools that are responsive not only to the needs of the students but to the goals of the larger community, providing resources and programs to meet the needs of all stakeholders. The project included a new parent resource center at the Mario Drago School.
A progressive District in terms of construction technologies, Passaic elected to construct the Mario Drago School three story addition with modular components in order to quickly add space for over 200 additional students. This method of construction saved the District approximately a year of time over traditional construction.




