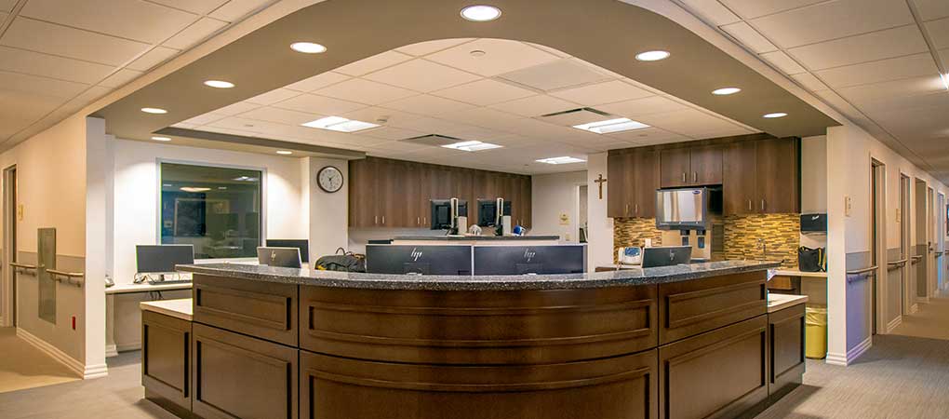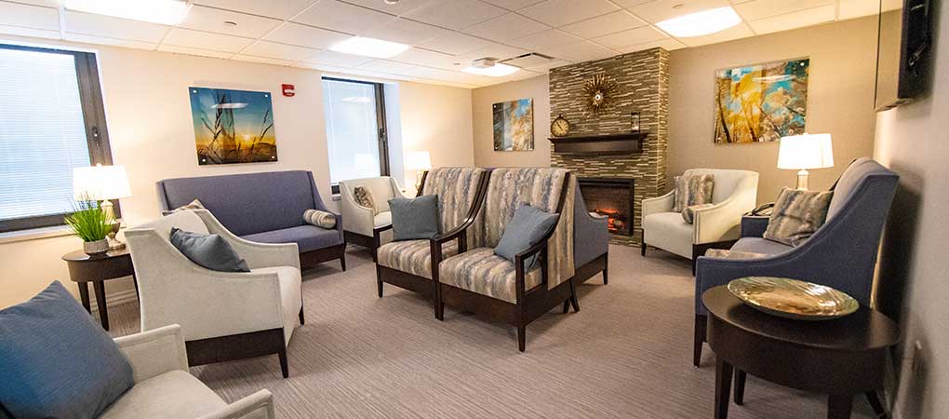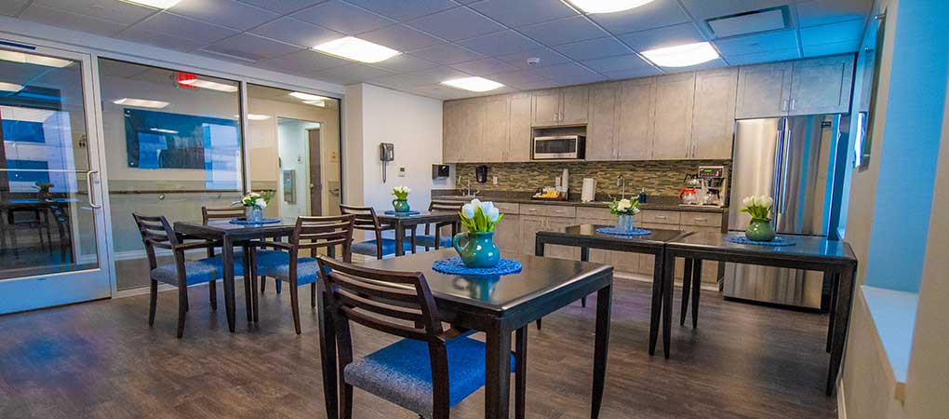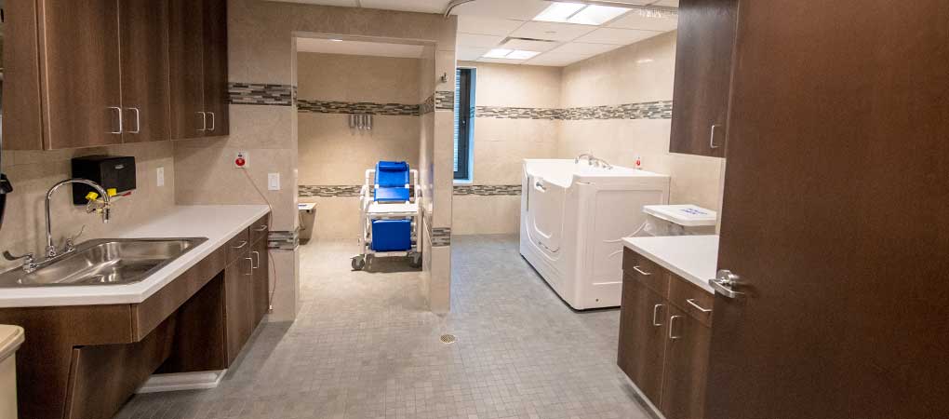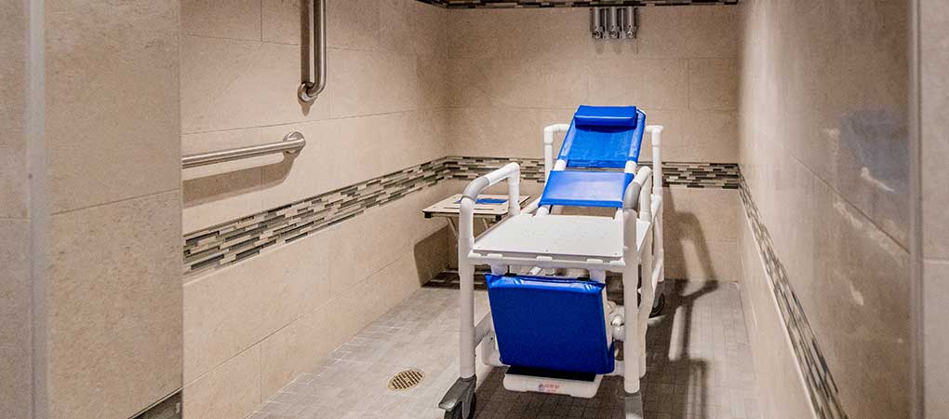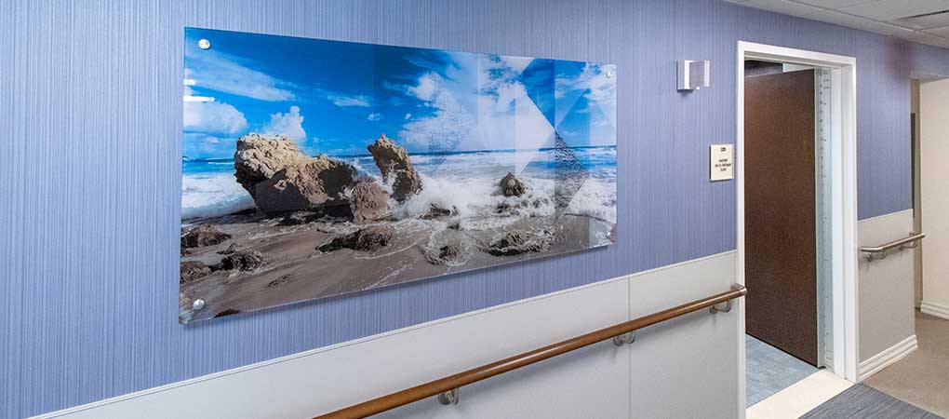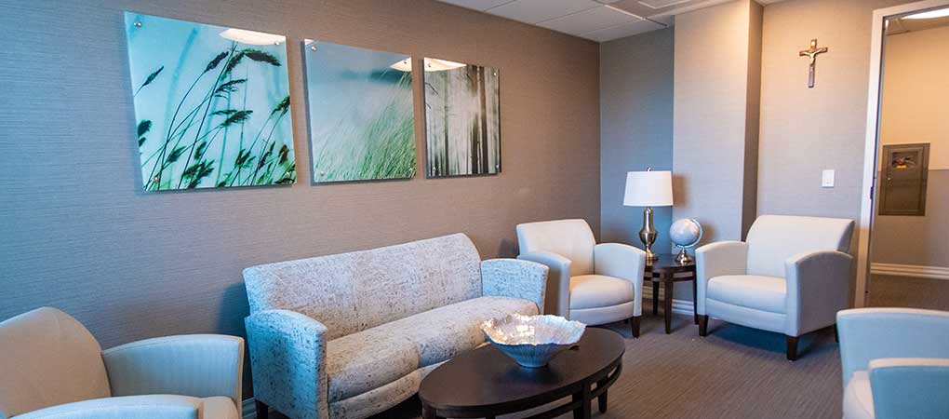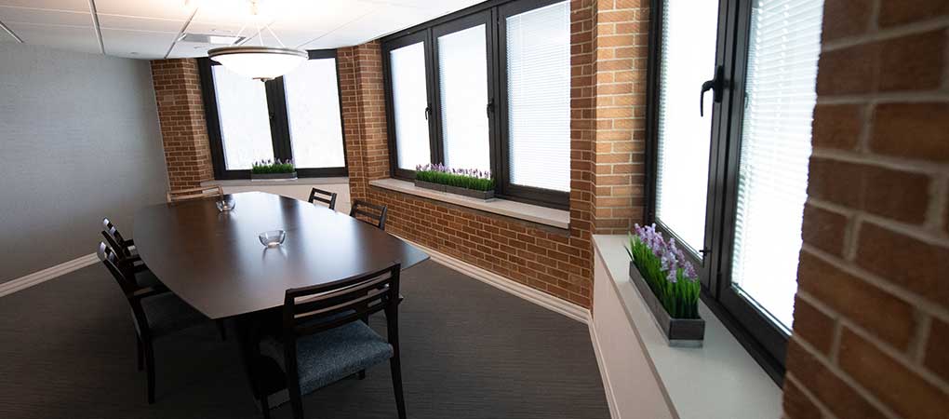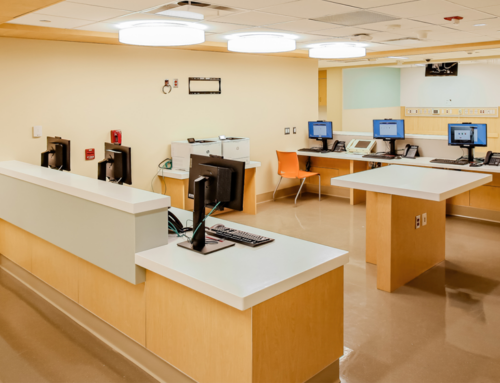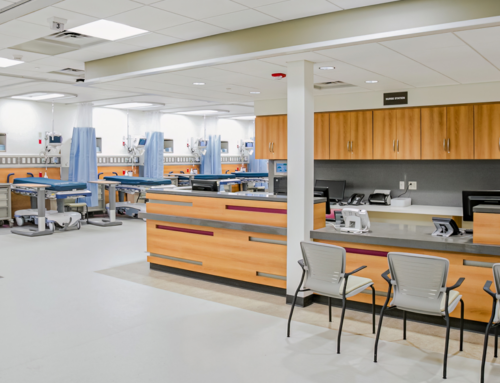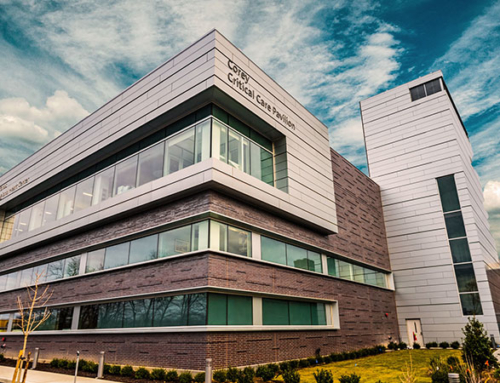In response to the lack of hospice inpatient centers in the radius of central Nassau County and Western Suffolk County, Good Shepherd Hospice pursued a 12-bed hospice inpatient (Resident) center on the campus of Mercy Medical Center in Nassau County.
The project consisted of a complete gut and renovation of approx. 8,500 square feet of limited height space, while establishing the requirements for an Article 40 inpatient hospice center bordered on all sides by active traditional Hospital Care activities and quiet areas.
Facilities include Resident / Family Support spaces consisting of: (12) Resident Rms.; Large Tub /Shower Rm.; Family Lounge with visitor Lavatory/ Shower Rms.; Family Dining / Multipurpose Rm.; Chapel / Meditation Rm.; Bereavement / Quiet Rm.; (7) Position Centralized Nurse Station / Medication; Administrative / Staff support areas; Various Functional Support Facilities; Etc.
Building and Infrastructure requirements included: reconfiguration of plumbing waste and vent throughout; the installation of a fully independent – room specific controlled Split Unit HVAC System; state-of-the-art lighting / controls and Nurse call system(s); Code Upgrades for Electric, Fire Alarm and Fire Protection Systems; removal / re-installation of energy compliant / soundproof exterior windows; Etc.
Project completed on time and within budget.
PROJECT TYPE
Inpatient Healthcare
DESCRIPTION
Multi-phased Hospice Care Center
OWNER
Catholic Health Services – Mercy Medical Center
ARCHITECT
Combined Resources Consulting & Design, Inc. (CRCD)
DELIVERY METHOD
Construction Management GMP
CONSTRUCTION COST
$4.2 mil
SIZE
8,500 SF
In response to the lack of hospice inpatient centers in the radius of central Nassau County and Western Suffolk County, Good Shepherd Hospice pursued a 12-bed hospice inpatient (Resident) center on the campus of Mercy Medical Center in Nassau County.
The project consisted of a complete gut and renovation of approx. 8,500 square feet of limited height space, while establishing the requirements for an Article 40 inpatient hospice center bordered on all sides by active traditional Hospital Care activities and quiet areas.
Facilities include Resident / Family Support spaces consisting of: (12) Resident Rms.; Large Tub /Shower Rm.; Family Lounge with visitor Lavatory/ Shower Rms.; Family Dining / Multipurpose Rm.; Chapel / Meditation Rm.; Bereavement / Quiet Rm.; (7) Position Centralized Nurse Station / Medication; Administrative / Staff support areas; Various Functional Support Facilities; Etc.
Building and Infrastructure requirements included: reconfiguration of plumbing waste and vent throughout; the installation of a fully independent – room specific controlled Split Unit HVAC System; state-of-the-art lighting / controls and Nurse call system(s); Code Upgrades for Electric, Fire Alarm and Fire Protection Systems; removal / re-installation of energy compliant / soundproof exterior windows; Etc.
Project completed on time and within budget.

