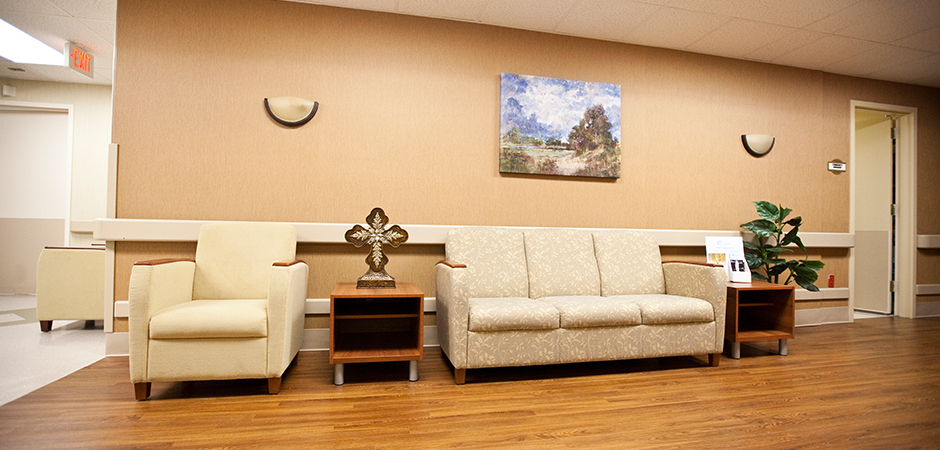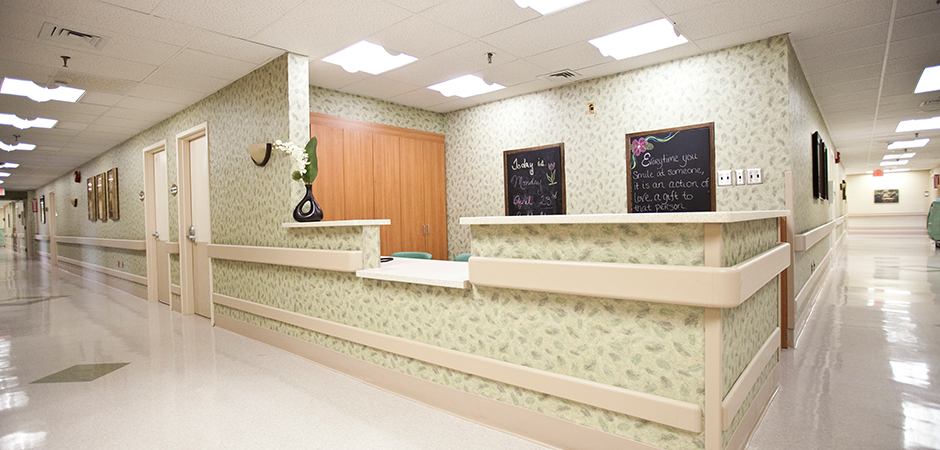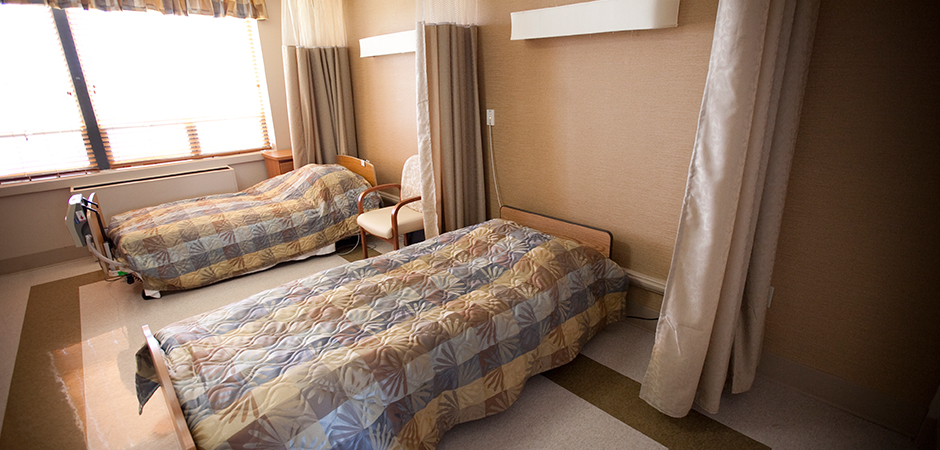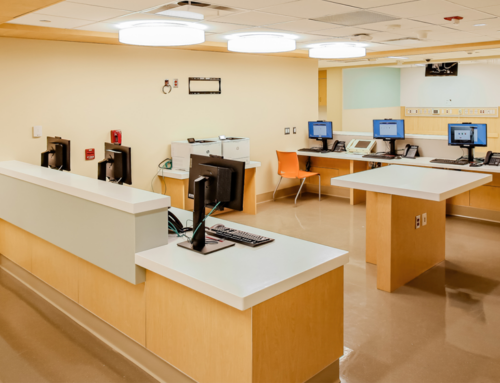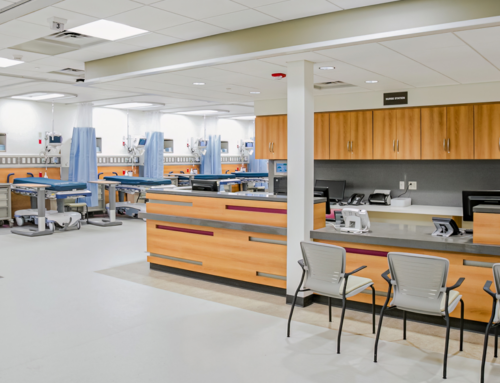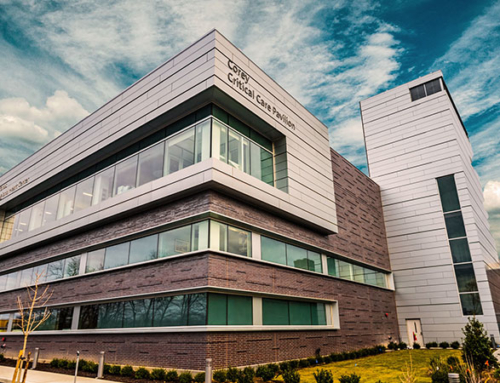Fast tracked renovation of three existing resident communities. Renovation included upgrades to existing infrastructure (electrical & plumbing). Upgraded ninety eight resident rooms. Four color schemes per community which included new wallpaper, faux wood blinds, bed spreads, paint, TVs, cubicle curtains, valances, ceiling tile all new lighting and furniture.
Axis also included upgrades to the three main shower rooms, three private shower rooms, seventy seven bathrooms with new ceramic tile, lighting, sink, toilets and accessories. In addition four nurse’s stations were designed with new millwork and corian counter tops. Lobby area and medical suite were also renovated. All corridors were upgraded with new paint, wallpaper, handrails, crashrails, ceiling tile, lighting and VCT floors. New art work was installed in all resident rooms, common areas, corridors and day rooms. Also, five day rooms were renovated which included new VCT flooring, faux wood blinds, wallpaper, paint, tables, chairs, millwork and valances
Project was extremely fast tracked, constructed within fully functioning, active resident care units, with minimal interference to resident and staff during daily activities.
PROJECT TYPE
Nursing Home
DESCRIPTION
Multi-phased fast tracked inpatient unit renovations
OWNER
Catholic Health Services of Long Island
ARCHITECT
Axis Construction
DELIVERY METHOD
NA
CONSTRUCTION COST
$2.5 million
SIZE
NA
Fast tracked renovation of three existing resident communities. Renovation included upgrades to existing infrastructure (electrical & plumbing). Upgraded ninety eight resident rooms. Four color schemes per community which included new wallpaper, faux wood blinds, bed spreads, paint, TVs, cubicle curtains, valances, ceiling tile all new lighting and furniture.
Axis also included upgrades to the three main shower rooms, three private shower rooms, seventy seven bathrooms with new ceramic tile, lighting, sink, toilets and accessories. In addition four nurse’s stations were designed with new millwork and corian counter tops. Lobby area and medical suite were also renovated. All corridors were upgraded with new paint, wallpaper, handrails, crashrails, ceiling tile, lighting and VCT floors. New art work was installed in all resident rooms, common areas, corridors and day rooms. Also, five day rooms were renovated which included new VCT flooring, faux wood blinds, wallpaper, paint, tables, chairs, millwork and valances
Project was extremely fast tracked, constructed within fully functioning, active resident care units, with minimal interference to resident and staff during daily activities.

