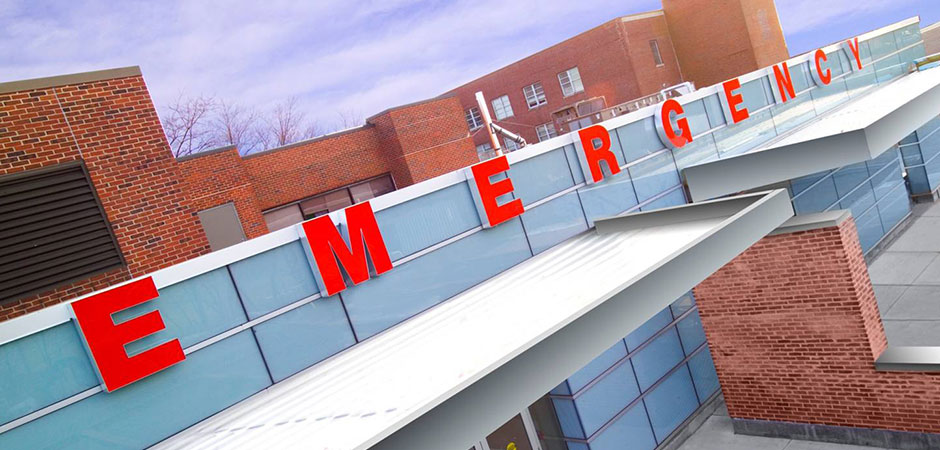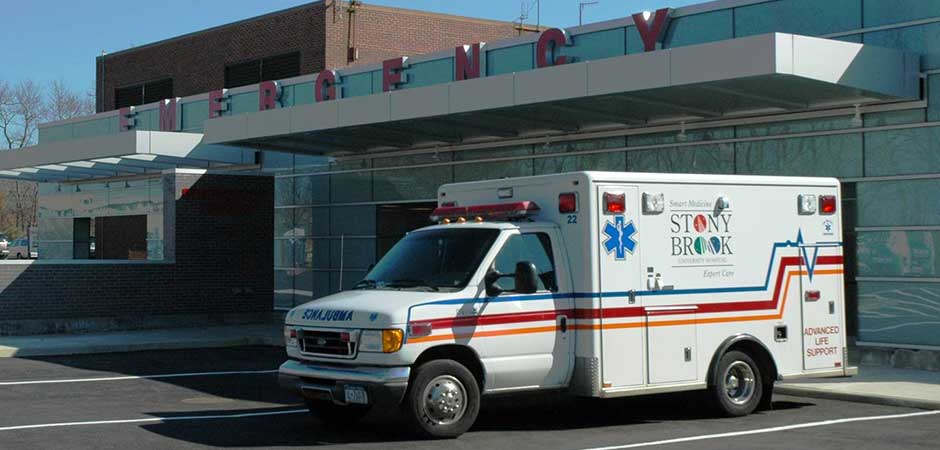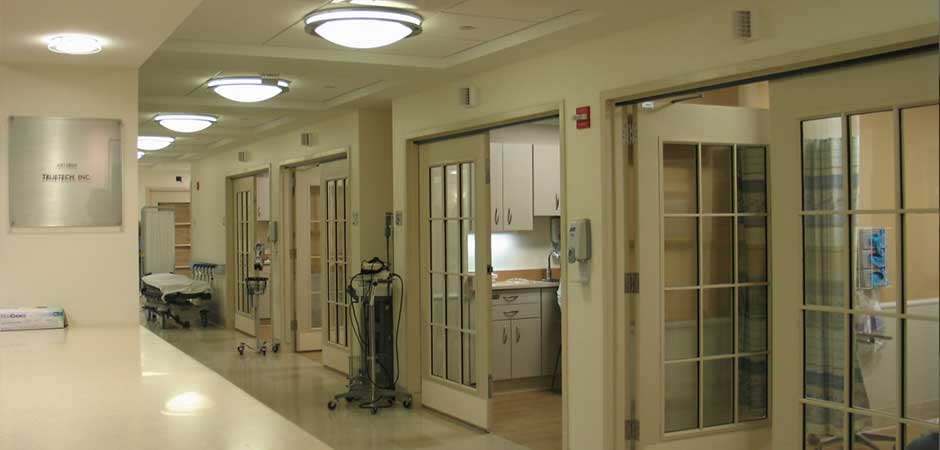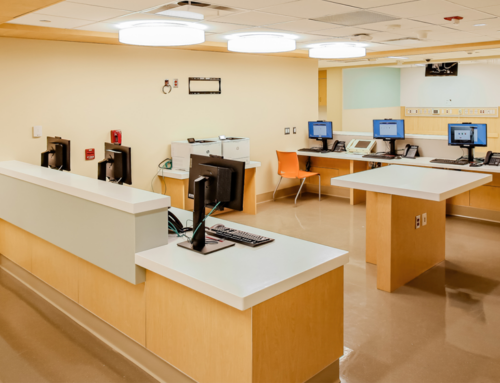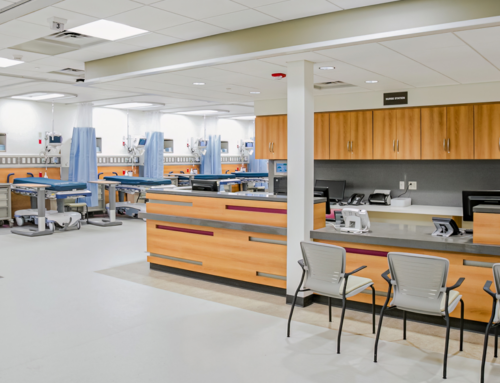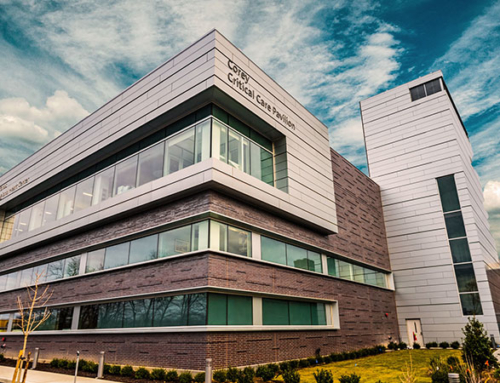This project consisted of the out of ground construction of an 8,000 sf emergency department addition, renovation of the existing 6,500 sf emergency department, site renovations and construction of a helicopter pad. The intent of the architecture was to create a comfortable, warm, home feeling inside the unit while presenting a modern state of the art facility from the outside.
This was accomplished with the use of metal panels and glass canopies on the outside, as well as the reconfiguration of the site to enhance parking and patient traffic. The interior of the emergency department incorporated an open floorplan with individual OET rooms enclosed with French doors. Wood finishes, daylighting and the use of wainscoting contributed to the warm feeling that was designed and achieved.
Challenges faced with this project was the relocation of primary utility lines, MRI facility and working in an active Emergency Department without interruption to patient care. This was accomplished effectively through the use of phasing and creation of temporary entrances for both patients and ambulances.
PROJECT TYPE
ED Renovation and Addition
DESCRIPTION
Multi-Phase renovations and addition to existing Emergency Department
OWNER
Peconic Bay Medical Center
ARCHITECT
Perkins Eastman Architects
DELIVERY METHOD
NA
CONSTRUCTION COST
NA
SIZE
$3.5 million
This project consisted of the out of ground construction of an 8,000 sf emergency department addition, renovation of the existing 6,500 sf emergency department, site renovations and construction of a helicopter pad. The intent of the architecture was to create a comfortable, warm, home feeling inside the unit while presenting a modern state of the art facility from the outside.
This was accomplished with the use of metal panels and glass canopies on the outside, as well as the reconfiguration of the site to enhance parking and patient traffic. The interior of the emergency department incorporated an open floorplan with individual OET rooms enclosed with French doors. Wood finishes, daylighting and the use of wainscoting contributed to the warm feeling that was designed and achieved.
Challenges faced with this project was the relocation of primary utility lines, MRI facility and working in an active Emergency Department without interruption to patient care. This was accomplished effectively through the use of phasing and creation of temporary entrances for both patients and ambulances.

