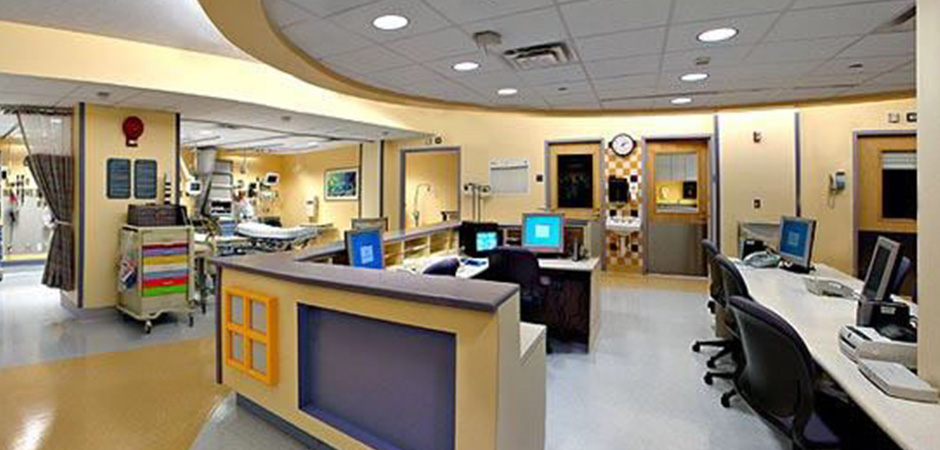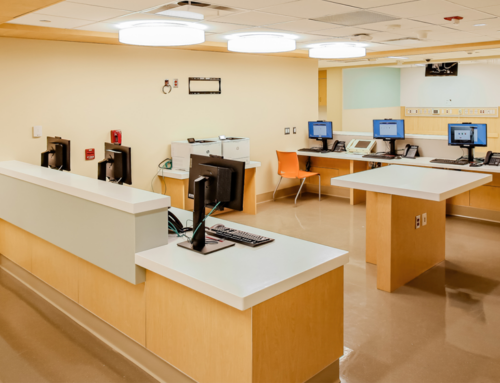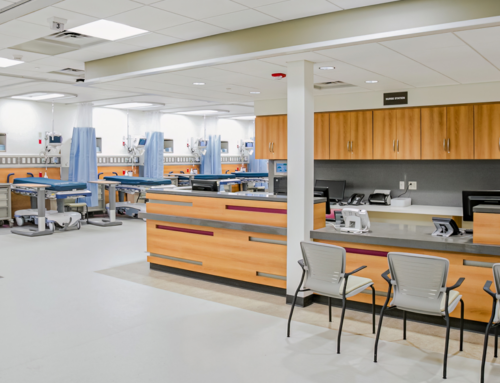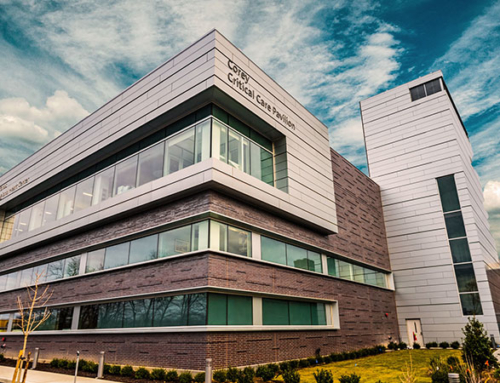New construction consisted of structural concrete 1 story addition and site-work including Ambulance Bay area, decontamination area and state of the art Pediatric Center. Extensive mechanical upgrades was included as part of the project. This project was phased while keeping the Hospital and the Department operations on-going without interruptions.
The expansion which added an additional 6,000 square feet onto the existing 12,000-plus square foot department, included a new, comfortably appointed patient waiting area twice the size of the previous one, as well as increasing the size of the triage and registration areas. The addition of a new, significantly larger and separate Pediatric Emergency Room and Pediatric waiting area was incorporated to meet the department’s growing needs. An expanded ambulance bay, which will increase the current ambulance capacity to seven, will boast a new entrance and separate triage area to provide enhanced emergency support to the EMS crews.
Project also included the demolition of a 3-story masonry building located in a high traffic area, Logistics to allow for maintenance of the ambulance traffic flow, for the building demolition and construction activities, rigging of the major mechanicals and steel, as well as the safety provisions to protect both the public and property were all taken into account, put in place and executed during the construction process.
PROJECT TYPE
Phased Emergency Department Addition and Renovation
DESCRIPTION
One Story Addition expanding overall Department size. Complete gut and phased renovation of the entire ED.
OWNER
Winthrop University Hospital
ARCHITECT
Larsen, Schein, Ginsberg Architects
DELIVERY METHOD
NA
CONSTRUCTION COST
$6.5 million
SIZE
6,000 square feet
New construction consisted of structural concrete 1 story addition and site-work including Ambulance Bay area, decontamination area and state of the art Pediatric Center. Extensive mechanical upgrades was included as part of the project. This project was phased while keeping the Hospital and the Department operations on-going without interruptions.
The expansion which added an additional 6,000 square feet onto the existing 12,000-plus square foot department, included a new, comfortably appointed patient waiting area twice the size of the previous one, as well as increasing the size of the triage and registration areas. The addition of a new, significantly larger and separate Pediatric Emergency Room and Pediatric waiting area was incorporated to meet the department’s growing needs. An expanded ambulance bay, which will increase the current ambulance capacity to seven, will boast a new entrance and separate triage area to provide enhanced emergency support to the EMS crews.
Project also included the demolition of a 3-story masonry building located in a high traffic area, Logistics to allow for maintenance of the ambulance traffic flow, for the building demolition and construction activities, rigging of the major mechanicals and steel, as well as the safety provisions to protect both the public and property were all taken into account, put in place and executed during the construction process.




