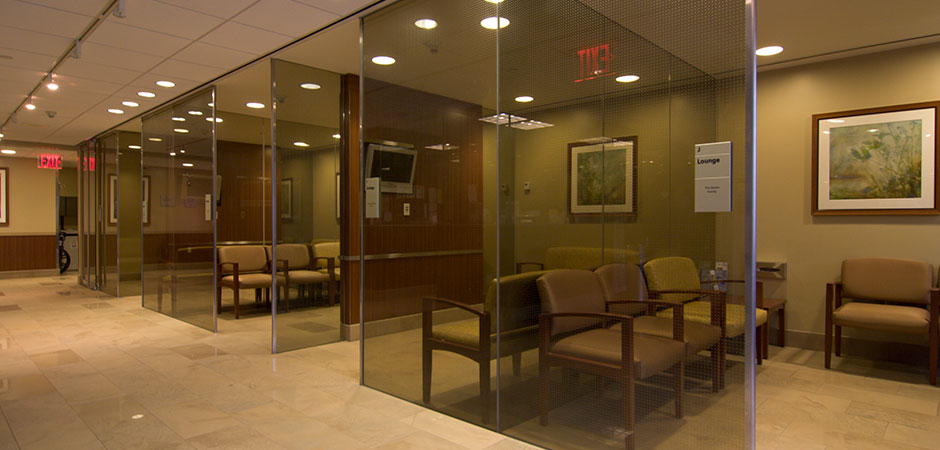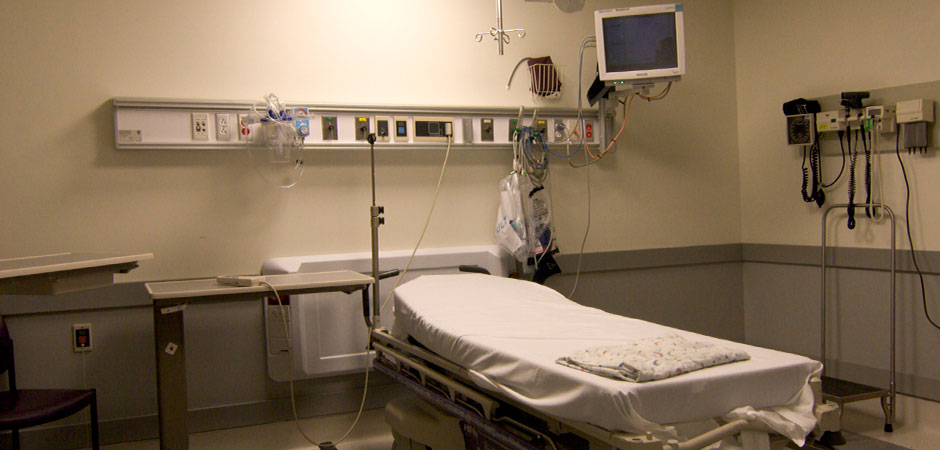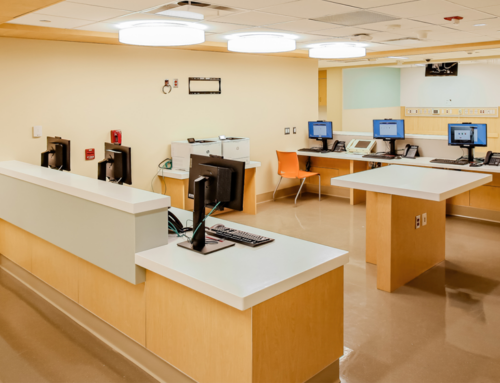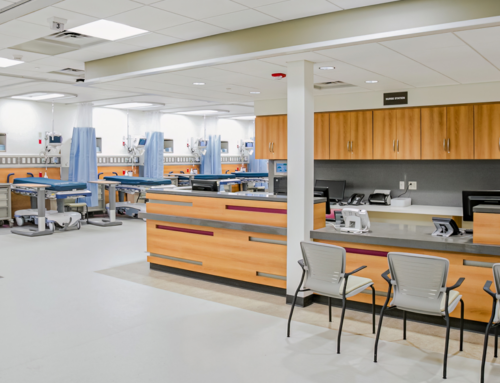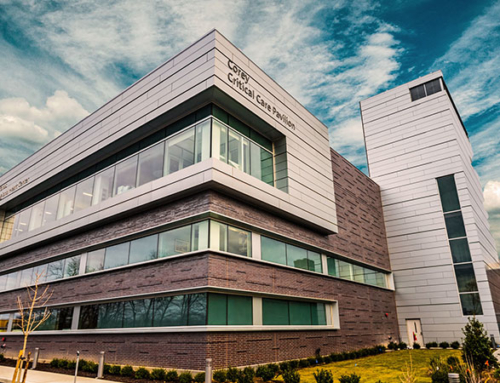Construction of a new, 4,500 square foot Emergency Department patient waiting area. The project included upgrades to the electrical and mechanical systems, high end millwork with decorative glass in the family lounges, a new entrance and exterior façade upgrade. The new waiting room features private areas for families, flat-screen televisions and other amenities to make patients and visitors more comfortable while they are awaiting care.
PROJECT TYPE
Emergency Department
DESCRIPTION
Multi-phased interior renovation to ED Waiting area
OWNER
North Shore University Hospital
ARCHITECT
Granary Associates
DELIVERY METHOD
NA
CONSTRUCTION COST
$2.7 million
SIZE
4,500 square feet
Construction of a new, 4,500 square foot Emergency Department patient waiting area. The project included upgrades to the electrical and mechanical systems, high end millwork with decorative glass in the family lounges, a new entrance and exterior façade upgrade. The new waiting room features private areas for families, flat-screen televisions and other amenities to make patients and visitors more comfortable while they are awaiting care.

